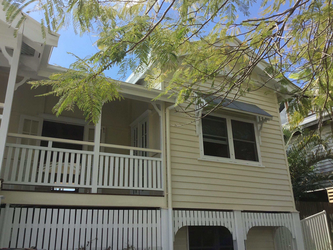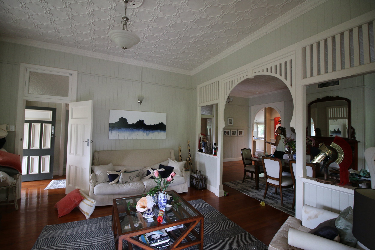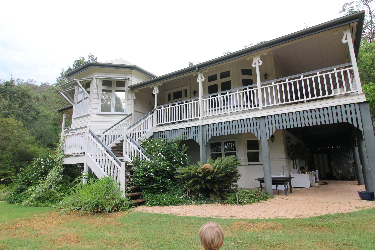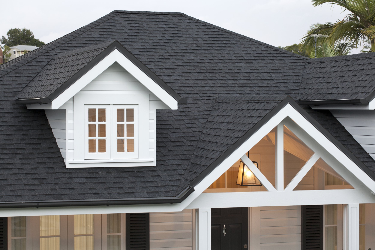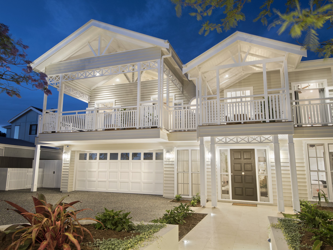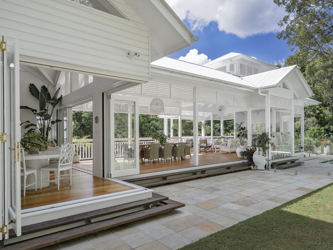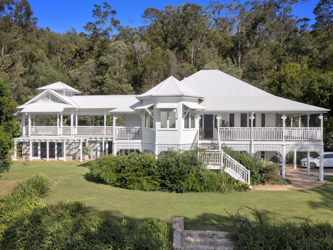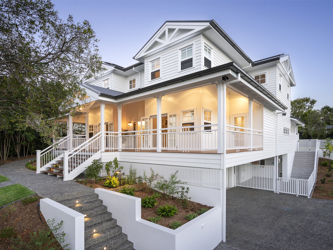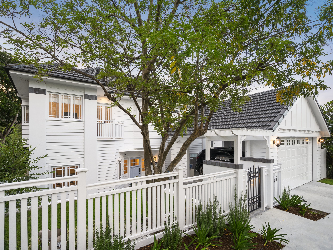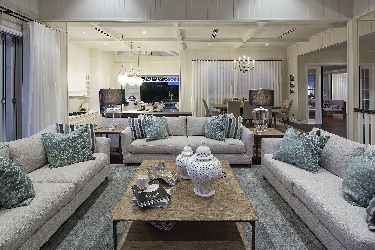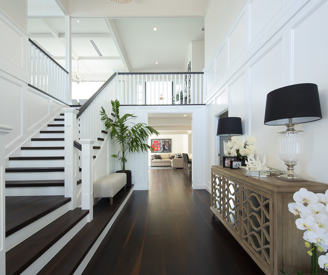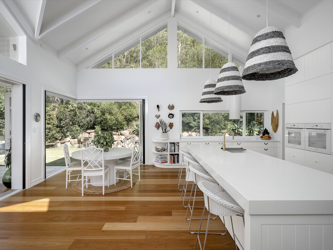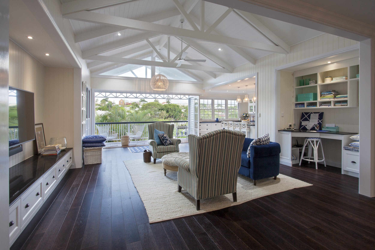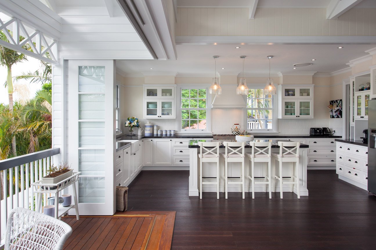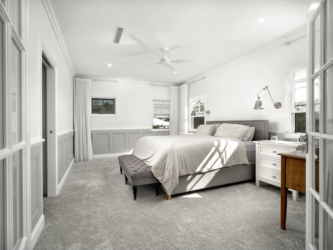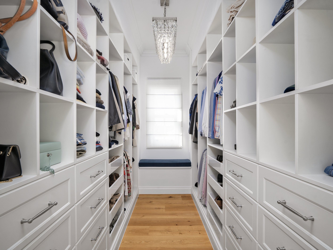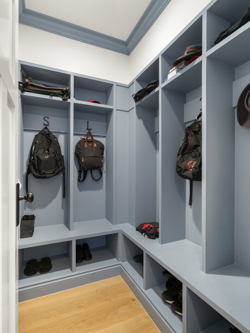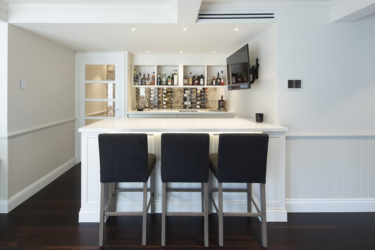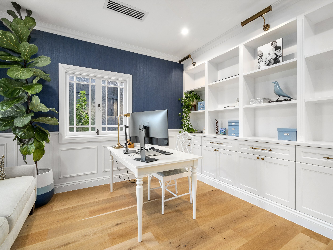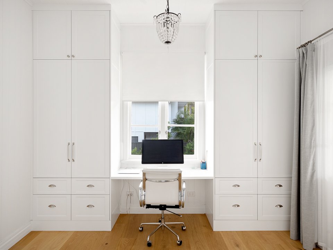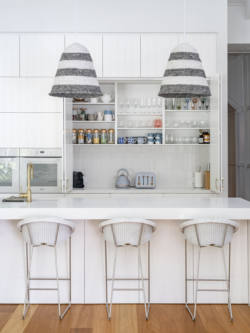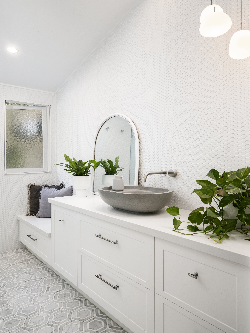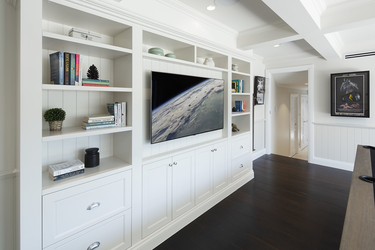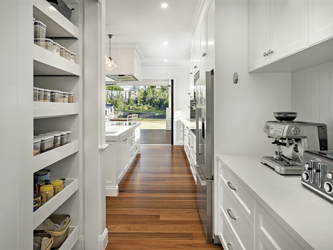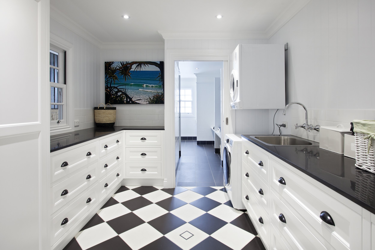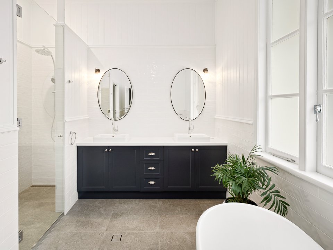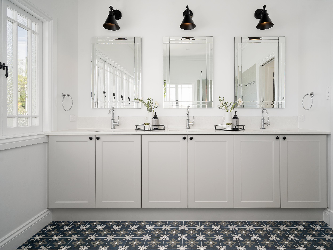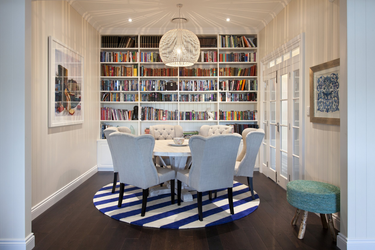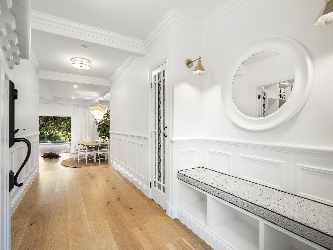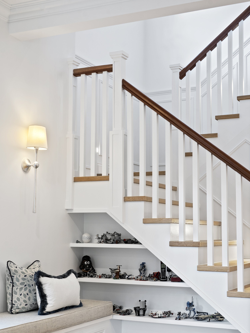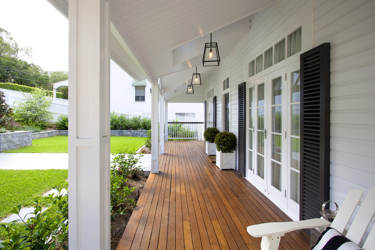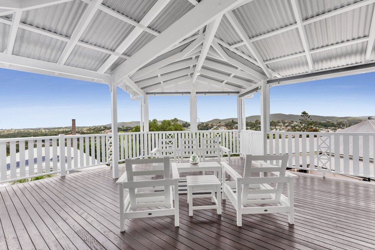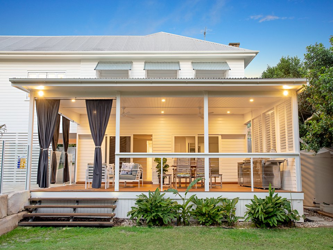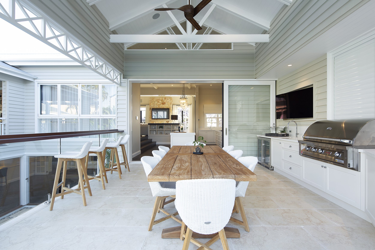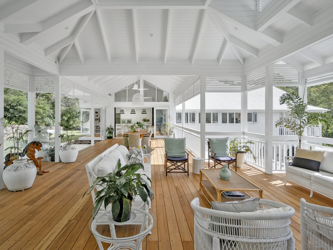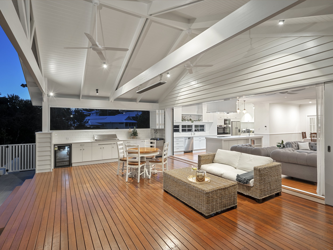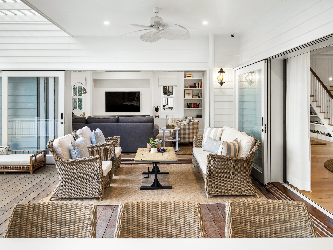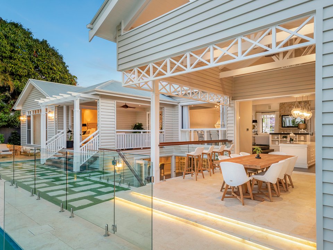Renovating a Queenslander
Renovation tips for modernising a Queenslander for function and comfort while remaining aesthetically sympathetic to the original style.
The quintessential Queenslander has an appeal which has stood the test of time with the charming wrap around verandas, gables, symmetry, and orante timber detailing. Not only are they aesthetically pleasing, they have also withstood the harsh conditions of the Queensland tropical climate – combating flood runoff with raised stumps and allowing breezes to flow under the house to keep it cool in the long hot summer months.
While these homes are valued for their aesthetics, they do require ongoing maintenance and modernising to ensure they meet current standards for function, comfort and lifestyle needs. Some of the issues common with Queenslanders include:
Unrenovated Queenslanders tend to be draughty so while nice in summer they can be freezing in winter - Queensland temperatures can drop significantly in the short winter months.
They traditionally feature long hallways with rooms off to the side and small internal living areas which are often not suitable for entertaining or for accommodating storage solutions.
The orientation of the floor plan may not be optimal to encourage passive solar, light and airflow.
The small living spaces and overhang roofing results in dark internal spaces.
Verandahs wrapping around the house are usually narrow - not wide enough for modern entertaining and provide little indoor - outdoor connection.
So, what our tips for remaining aesthetically sympathetic to the Queenslander style while modernising it for function and comfort?
Consider the exterior theme
If renovating a Queenslander, consider the cohesion of the overall design when planning. BAASTUDIO have successfully renovated homes using elements of coastal, Hampton, Cape Cod and Plantation styles.
Use similar materials/structures which complement the existing house - similar roof lines, roofing materials such as corrugated iron, timber detailing, high pitched roofs, casement or colonial bar windows and outdoor balcony or pavilion extensions which use similar timber decking.
2. Consider the interior theme.
Again cohesion is the focus here. How is the overall design and aesthetics going to flow through from the exterior to the interior of the home? Unless your intention is for a modern contemporary contrast, we suggest keeping with similar features inside - timber flooring, high pitched roofs and voids to allow light in, wall panelling and tying in those coastal or Hampton elements.
3. Consider your lifestyle for interior solutions
When renovating your interiors ensure the spaces are custom designed for your lifestyle needs. An architect will ensure the floor plan and layout is optimal for space, function, light and airflow. We also recommend you invest in customised cabinetry. The below pictures demonstrate how client’s lifestyle needs are considered when creating utility, wardrobe, office, kitchen, bathroom and entertainment spaces.
4. Consider sustainability and energy efficient solutions for comfortable living and reduced living costs
Insulation is one of the most important investments you can make to ensure your home is comfortable all year-round while reducing heating and cooling costs. Review your climate zone to determine the insulation levels required for your home. Design for climate
Also ensure existing windows and doors are not allowing draughts in – you may need to re-seal or replace windows and doors with appropriate glazing.
Energy-efficient glazing makes your home more comfortable and dramatically reduces your energy costs. Poor glazing increases heat in summer and results in heat loss in winter. Improving your glazing’s thermal performance will reduce energy consumption, therefore lowering costs and greenhouse gas emissions. Glazing | YourHome
Engage an architect to:
Orientate the floor plan correctly so your living areas are facing north, and rooms facing the western sun are protected.
Create healthy living spaces with natural and mechanical ventilation to reduce the reliance on air-conditioning.
Install solar panels, water tanks, induction cook tops instead of gas.
5. Add nooks and libraries, bench seating, inbuilt cabinetry for quality storage spaces
Maximise space in areas like hallways, under staircases and dining areas with an inbuilt benchseat and shelving.
6. Consider the connecting spaces between internal and external areas.
Expand on decking and entertaining areas to optimise queensland living. Connect these to your living spaces with large window/door openings to create a seamless flow to gardens, pools and landscaping.
7. Seek out a residential architect and builder with proven experience in designing and modernising Queenslanders.
As Queenslanders are raised and often in suburbs with a high outlook, ensure views are capitalised in the design. A residential architect will be able to assess the potential for views as well as manipulate the existing structure to create beautiful and harmonious spaces that are also functional, comfortable and custom designed for your lifestyle.
If you need expert advice, contact BAASTUDIO to arrange an on-site consult with an Architect to assess the potential for your Queenslander renovation.

