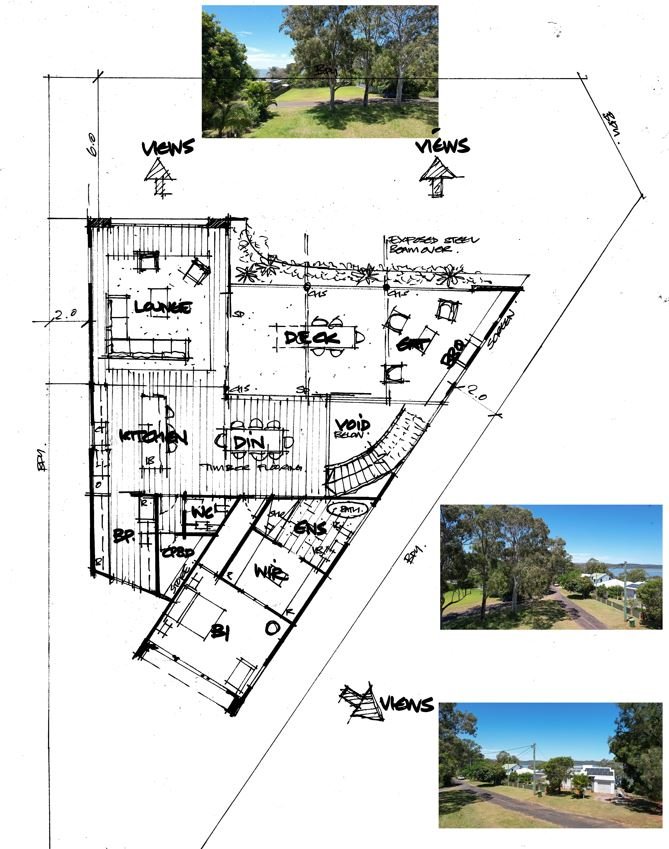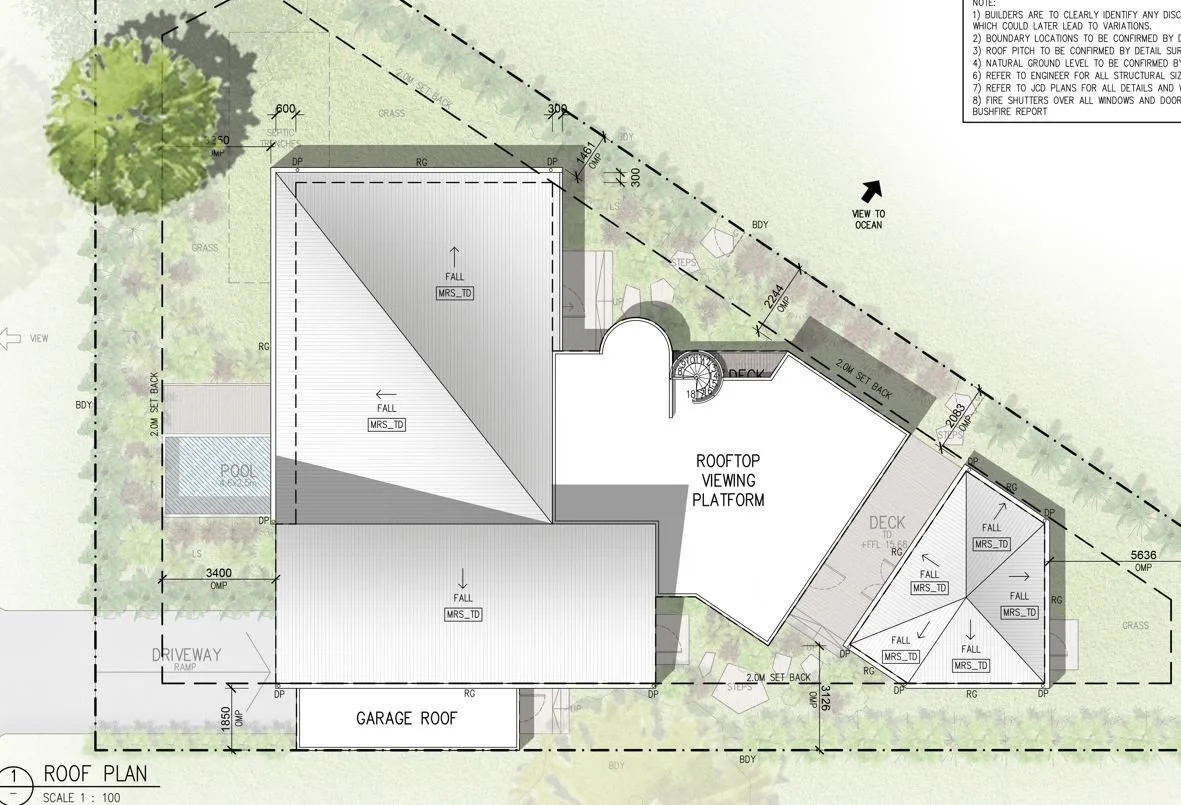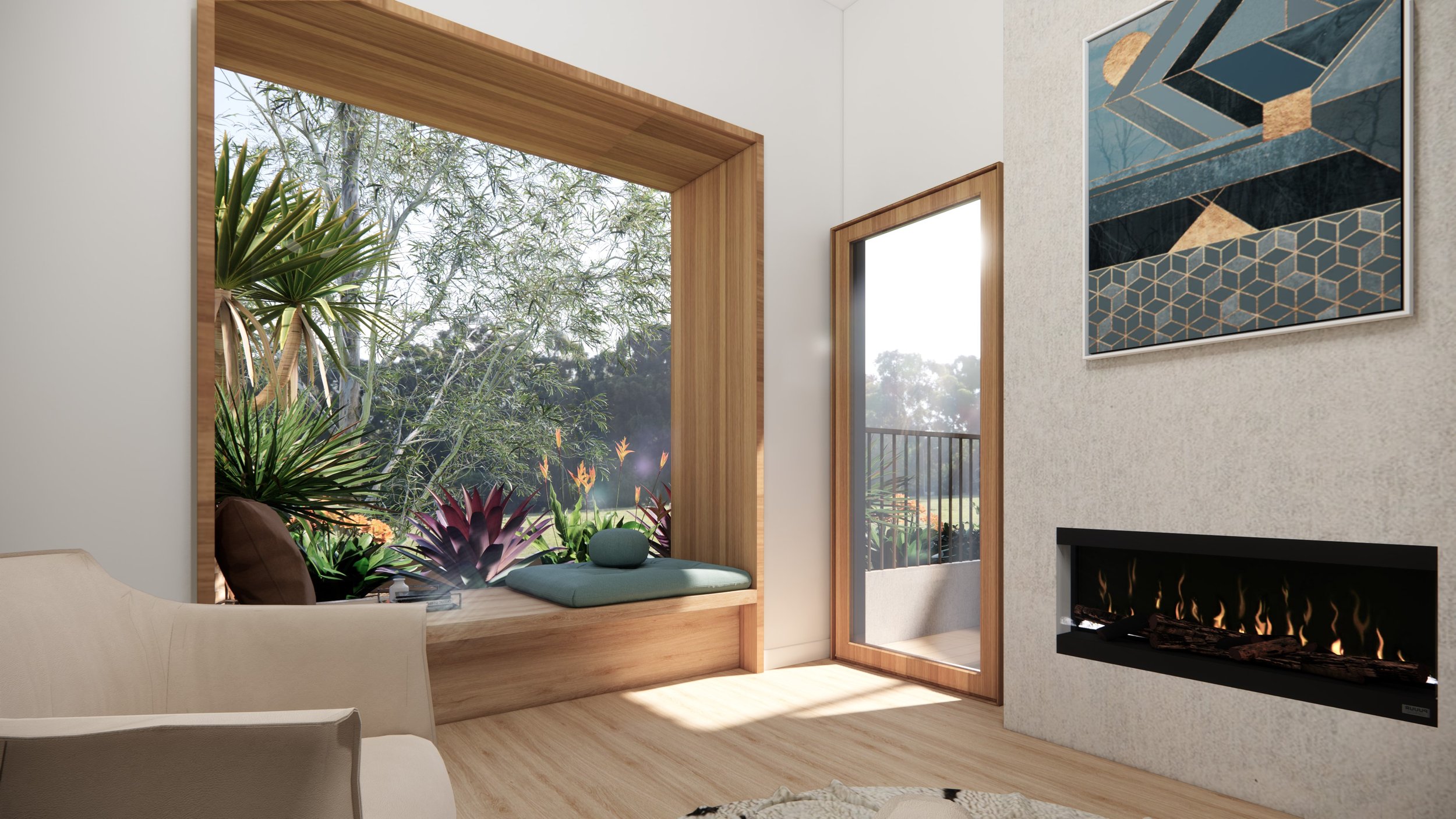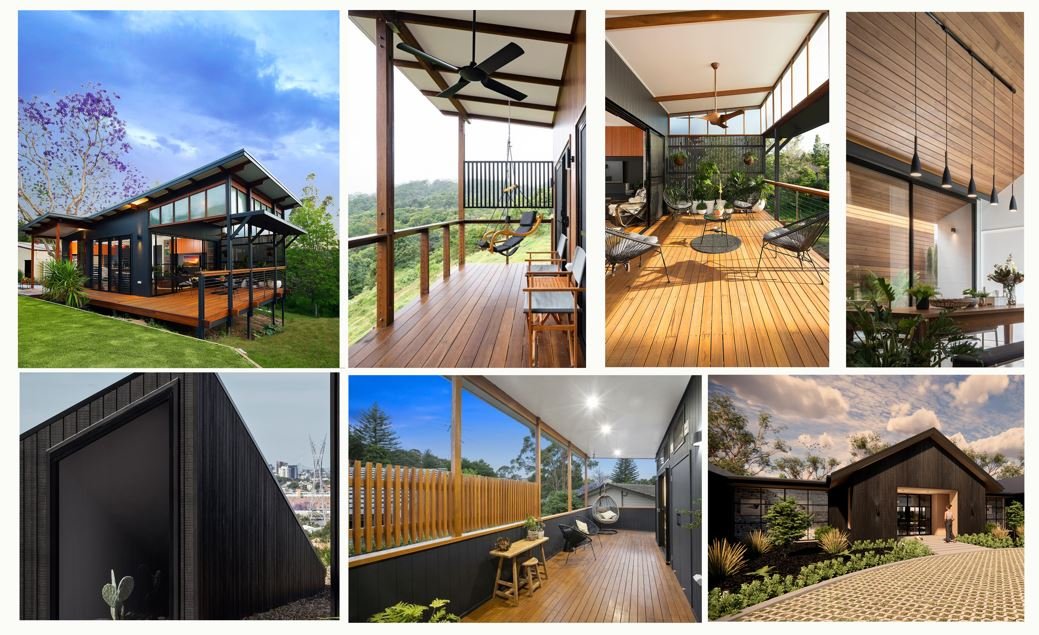NEW HOUSE OR RENOVATION
ARCHITECTURAL CONCEPT DESIGN SERVICE
Example of our 3D rendering - included in our conceptual design service
Want to start a reno or new home design but waiting for the market to cool and interest rates to stabilise?
BAASTUDIO’s conceptual design service offers you a fantastic start to planning your renovation or new home design. We can assist with your renovation or new home dreams by developing a custom concept house design to meet your long-term plans. This becomes a blueprint for you to tackle your design in stages and ensure your reno or new build down the track is in line with your design objectives.
Why start with a BAASTUDIO conceptual design?
BAASTUDIO are experts at residential design - our portfolio of concept and completed projects demonstrates how we can design to maximise views and aspects for all sites whether a beach or canal front property, hinterland or sloping site.
https://www.baastudio.com.au/projectsatdesignstage
https://www.baastudio.com.au/completed-residential-projects
Whether you are after a classic, timeless home, or have a preferred architectural style from mid-century, modern farmhouse, contemporary, or sustainable and rustic, we have the proven experience in creating cohesive and aesthetically pleasing homes to meet your lifestyle and personal tastes.
2. Advice and project coordination - As an architect company, we see projects from the design through to completion and work with all the required consultants so we can advise you from the beginning on:
how the site or council overlays will impact the design.
best placement and orientation for the main dwelling and other structures on site.
consultants and approvals required.
techniques to engage the right builder.
estimated construction costs and ways the design or materials can be modified for different pricing.
the processes involved from planning to construction.
3. Client consultation - We work with our clients to create homes and spaces that are unique to them and suit their lifestyle. While we guide you on the design aspects from an architecture point of view, we will take into consideration aspects that are important to you such as spaces for hobbies and interests or special collections.
4. Architect conceptual package - Our conceptual design package gives you the concept plans and visual representation (3D models and inspiration boards) as a starting point to plan the rest of your project, whether that is continuing with plans towards building approval, or waiting until the time is right to move forward with your project.
What is the process? What is included?
Contact us for a starter kit, onsite consultation info and link to our project questionnaire. https://www.baastudio.com.au/contacts-page
Site consultation
Complete the project questionnaire and book a 2-hour site consultation with an architect. Our onsite consultation service starts from $495 subject to location.
Once we know more about your brief, design requirements and an architect has assessed your site, we can issue you a fee proposal.
Survey
We will arrange an external company to survey your property (cost separate to our fee proposal). This is required for us to locate all dwellings and structures accurately on site.
Measure up and Measured Drawings (if renovating)
If you require a renovation, we will make an appointment to measure up your site, then produce measured drawings of your existing house.
Master plan of your property
The senior architect will produce a masterplan of your property with all proposed structures and external works placed on your property. For example, pools, garages, fencing, driveways, paths and landscaping. This provides a blueprint for you to tackle your project in stages and ensures continuity in the design when you engage various trades to work on your home down the track.
Concept design
From the masterplan, our conceptual design includes a:
roof plan
site plan
floor plan
elevation
3D rendered model - one exterior and one interior.
Inspiration board to demonstrate the overall theme.
One 2-hour presentation meeting.
From here you may use these plans to obtain an opinion of cost, preliminary quotes from builders or you may wish to continue your design through to the following stages for design development, building approval, town planning and construction. You can learn more about these stages here: https://www.baastudio.com.au/design-stages
Design fees
Our design fees vary depending on the whether you are embarking on a renovation or new home, the proposed sqm rate and the complexity of the site and design brief, so an architect does need to meet with you, to understand or assess your site before we can issue you a fee proposal.
Concept drawing process below - examples of masterplan and sketch design development


masterplan - layout on site

Ground floor plan

Roof plan

Site plan

3D render

Pool view render

Interior 3D render

Coastal exterior theme

Coastal interior theme

Natural hinterland exterior theme

Modern and rustic interiors

