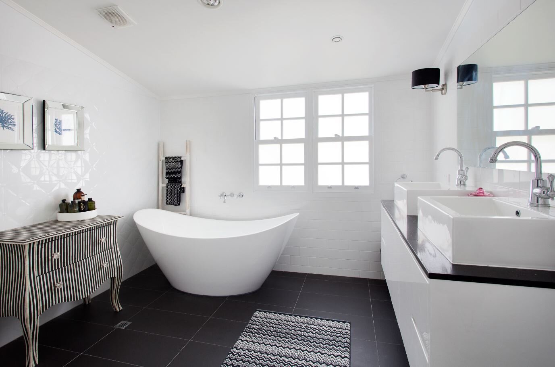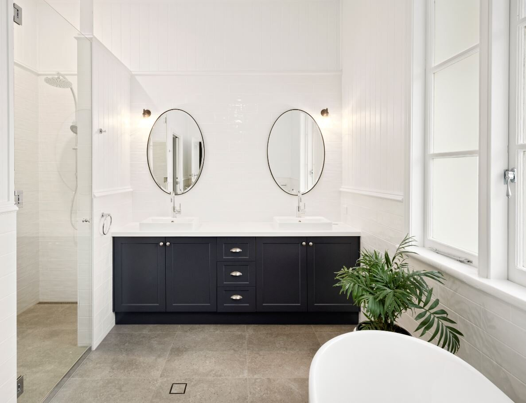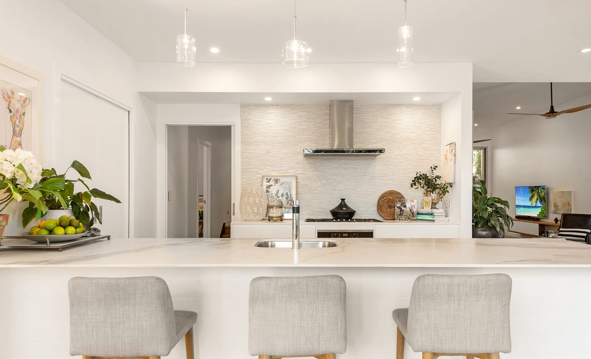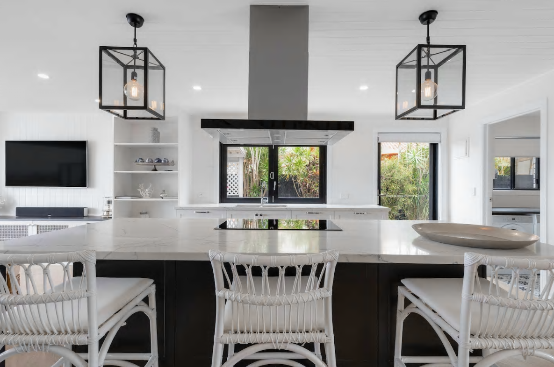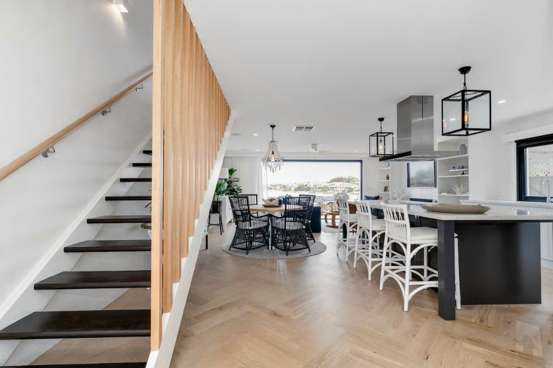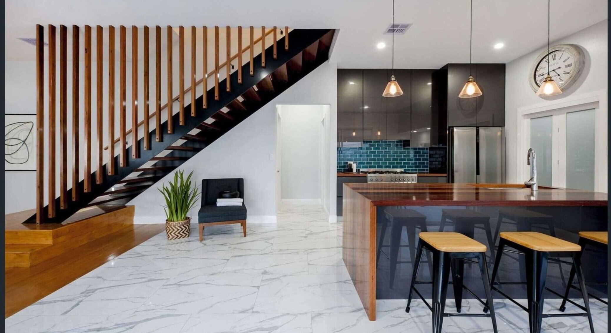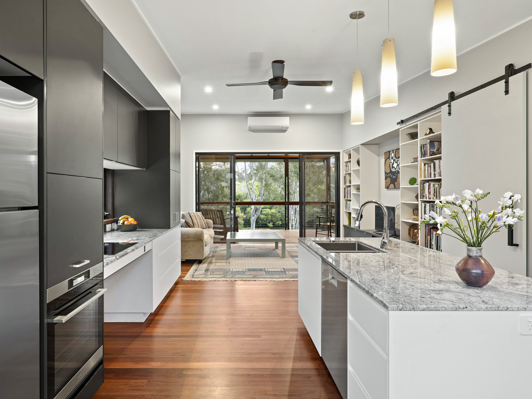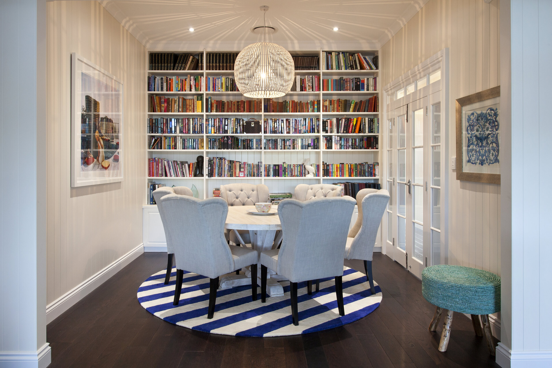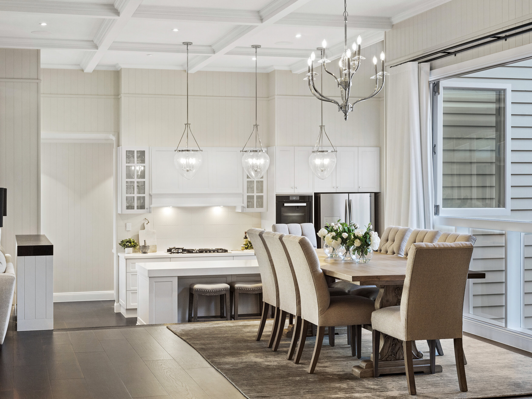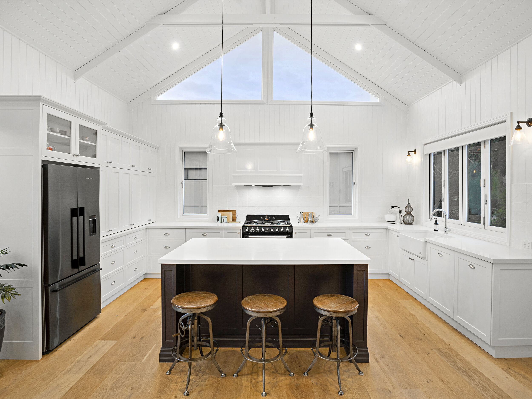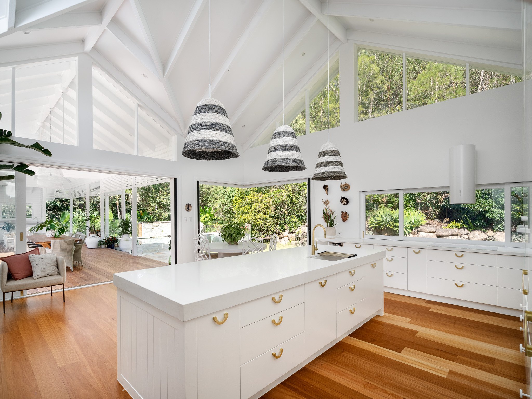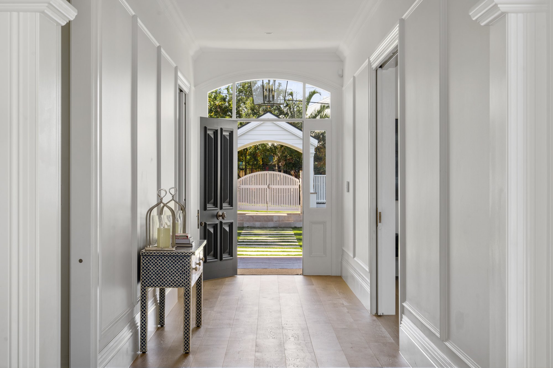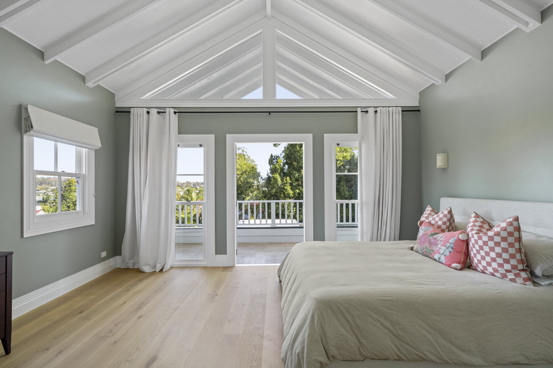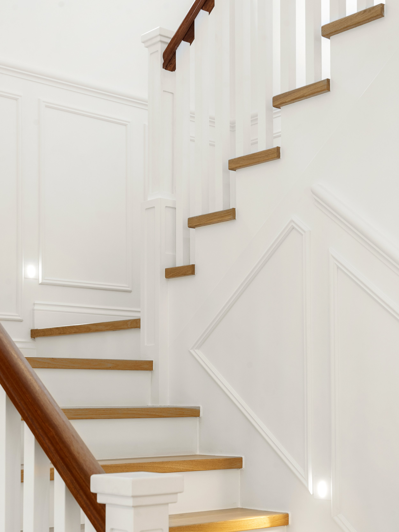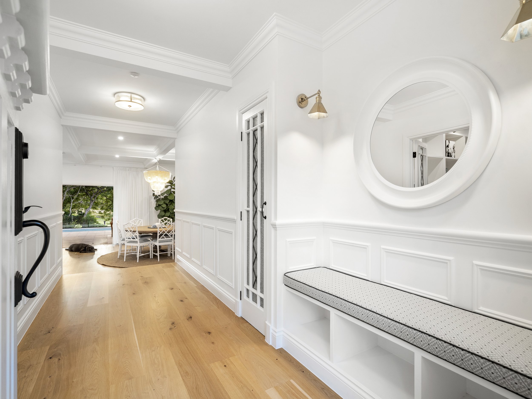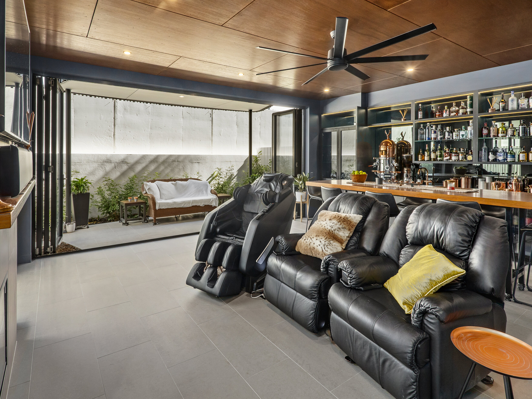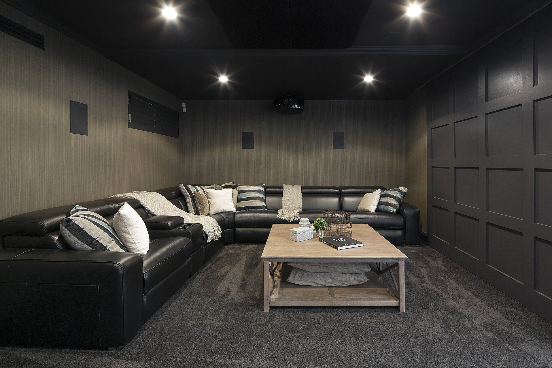
BAASTUDIO INTERIOR DESIGN SERVICE
BAASTUDIO create inviting spaces that enhance living using holistic design principles to foster warmth, light, comfort and connection. We have the expertise to maximise space and function for smaller homes as well as catering for clients with more luxurious tastes. Our consultation process involves collaborating with clients to share their ideas and express their individuality, for a home that reflects who they are.
Interior services include:
kitchen, bathroom and laundry designs including joinery construction details
cabinetry detailing for wardrobes and storage spaces
a specification schedule outlining material and finishes selections including fixtures and fittings
electrical and lighting plans
interior 3D renders
Our interior design service is optional on our design and fee proposal. We do recommend this service to ensure that your vision for your home is realised and cohesive with the overall style of our home. Please note that our scope of work does not include interior decorating.
We also strongly recommend you always engage the right tradespeople for your interiors, for example use cabinet makers and kitchen specialists for your inbuilt cabinetry.
Our Schedule of Finishes details the materials and products to be used in conjunction with plans such as:
Interiors
cabinetry and kitchen handles
plumbing fixtures, fittings
floor and wall tiles
feature wall and ceiling panelling
cornices, mouldings and trims
kitchen, laundry and bathroom benchtops, splash backs
flooring
External
flooring - decking, concrete or pavers
roofing
awnings and shutters
cladding, brick or stone walling
balustrades and screens
doors and windows
Specifying products at the design stage results in less variations or inferior material selections chosen during the build.
OUR INTERIOR DESIGN PROCESS
INTERIOR DESIGN AND DOCUMENTATION, SCHEDULE OF FINISHES
If you have used BAASTUDIO Architecture for your house conceptual design and documentation, we will already understand your brief and design outcomes to commence on the interior plans, joinery, electrical and lighting plans. While we produce the plans, we will also start to nominate materials and finishes based on these concepts in our Schedule of Finishes document. At this stage clients are welcome to send through any inspiration they believe works with their theme and style. Key internal areas will be 3D modelled to give you a visual representation of these spaces.
Example of interior kitchen plan & 3D render for a french provincial renovation
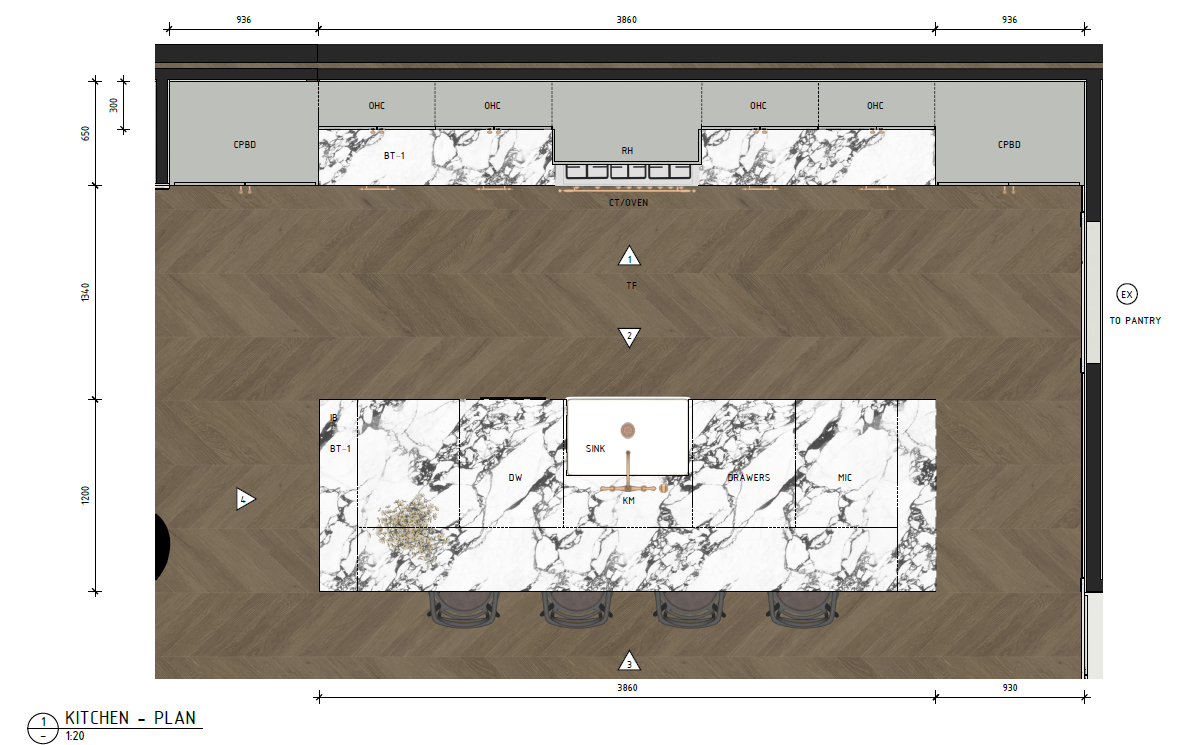



PRESENTATION & SELECTIONS
A meeting is scheduled in our studio to consult with you on the interior plans and proposed material selections. We have a range of samples in our office so it’s a great place to show you how the exterior and interior materials work together, and we can introduce different colours, tiles and textures from various suppliers as we work through the spaces and nominate product options. You do not need to decide on all selections within this meeting but it’s a great starting point to see your project interiors take shape.
Example materials below for the project above - Image 1. Carrara bathroom tiles, Image 2. Cabintery, handle selections, marble benchtops, Image 3. flooring, powder room tiles



REVIEW & APPROVE
Outcomes from the meeting will be updated on plans and the schedule of finishes for your review and approval.
SUPPLIERS & SHOWROOMS
Following the meeting, you may also like to visit some key supplier showrooms to see larger samples for products such as timber flooring or benchtops as there can be variances in samples. You may also like to visit suppliers for plumbing, lighting, cabinetry and appliance selections.
FINAL UPDATE & APPROVAL
We finalise plans and documentation with the chosen materials and finishes selections.
DOCUMENTS ISSSUED
These can now be issued to builders and their subcontractors involved in the build.
OTHER 3D INTERIOR RENDERS


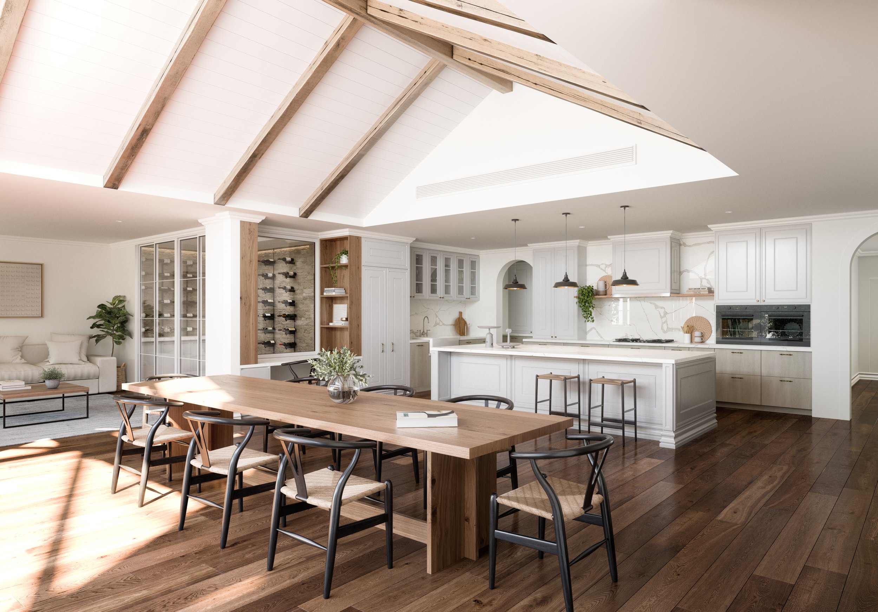
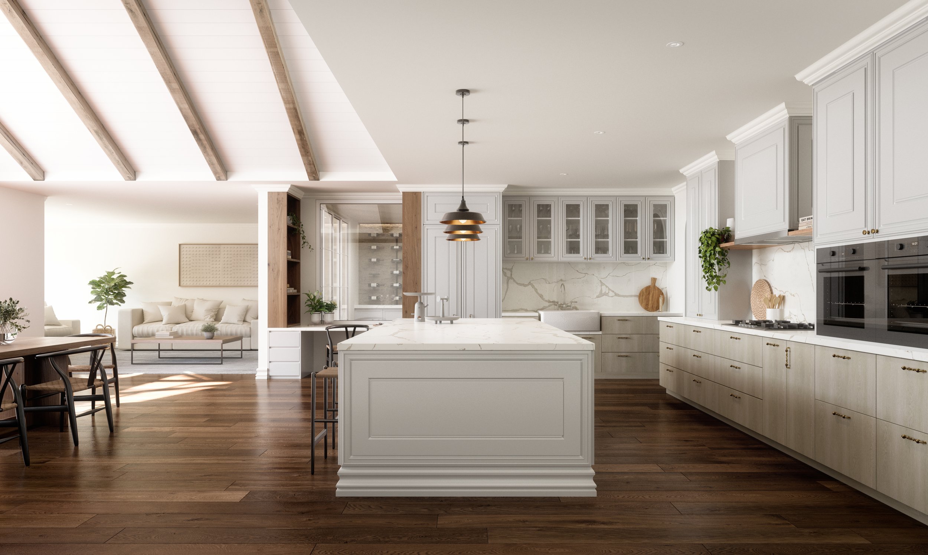
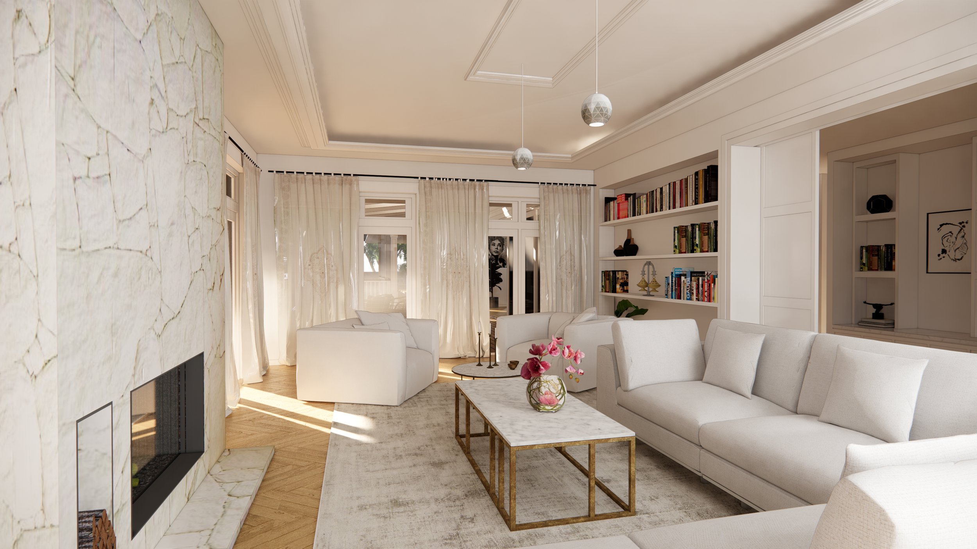

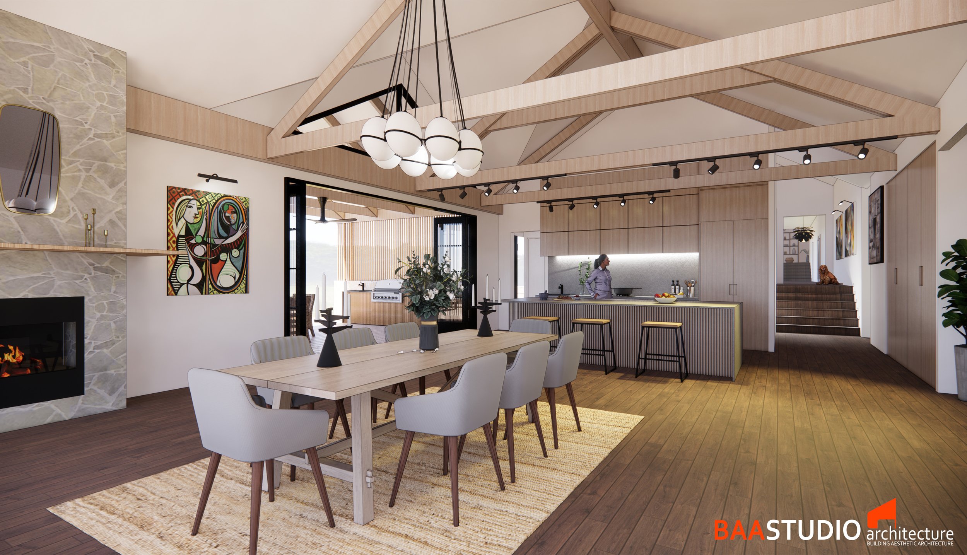
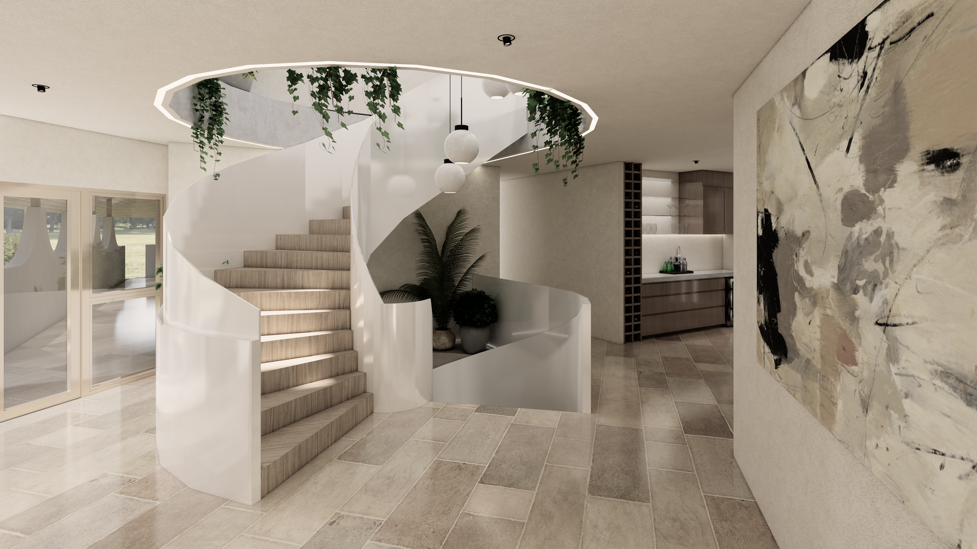
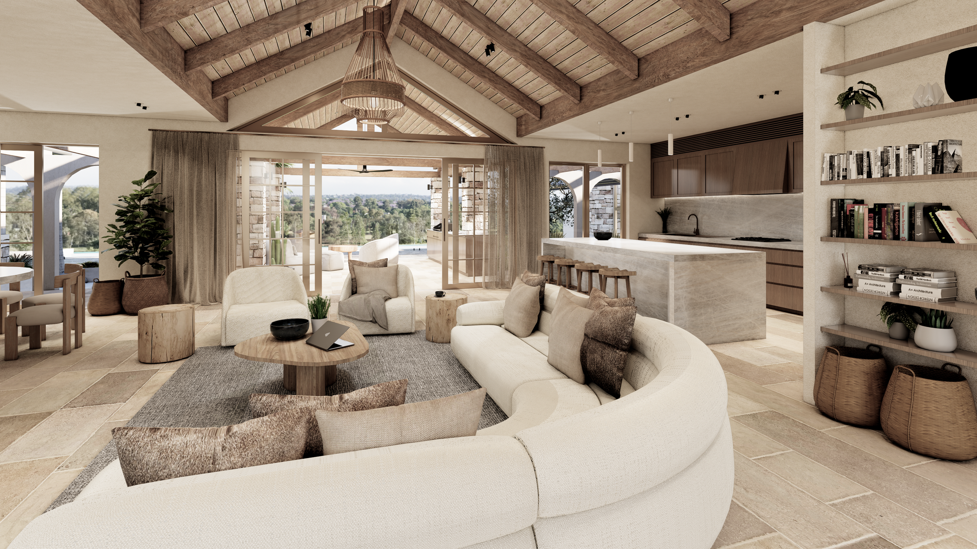

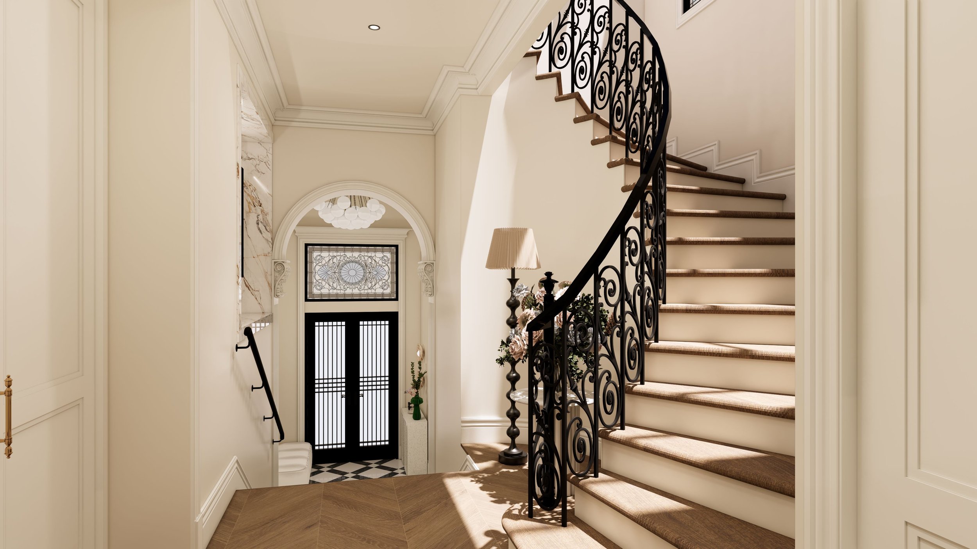

INTERIOR SHOWCASE

