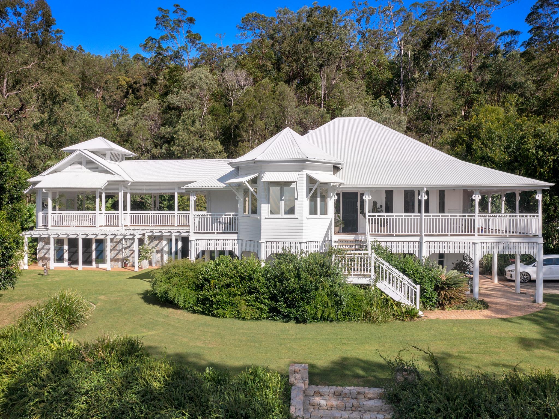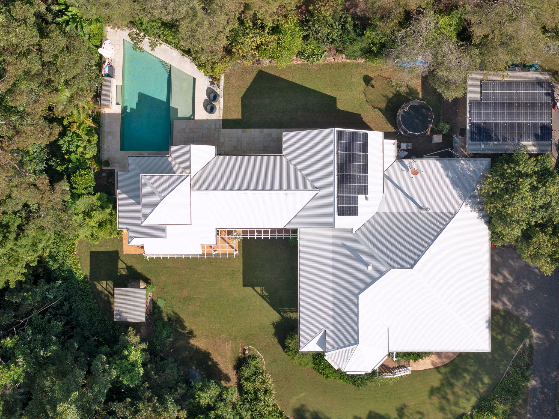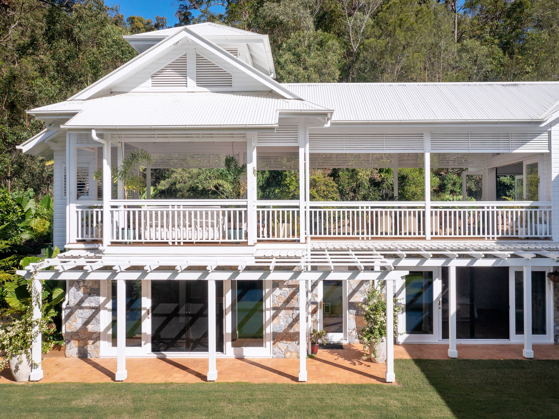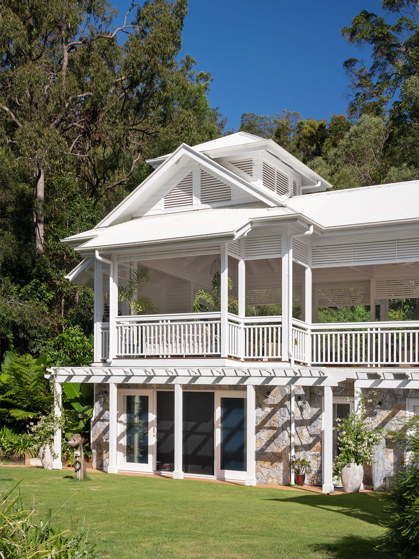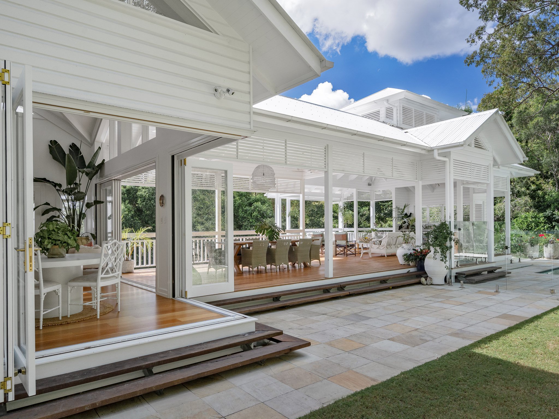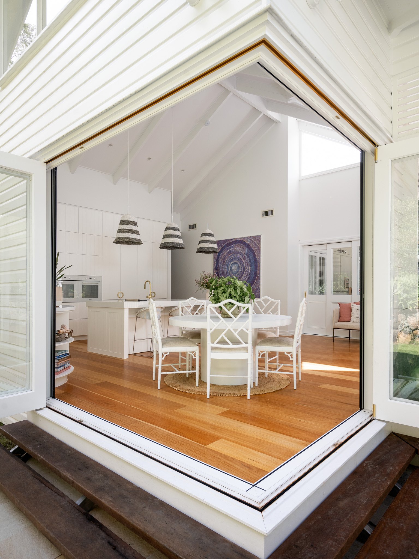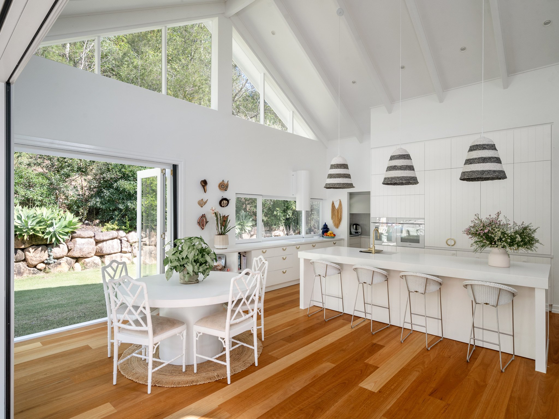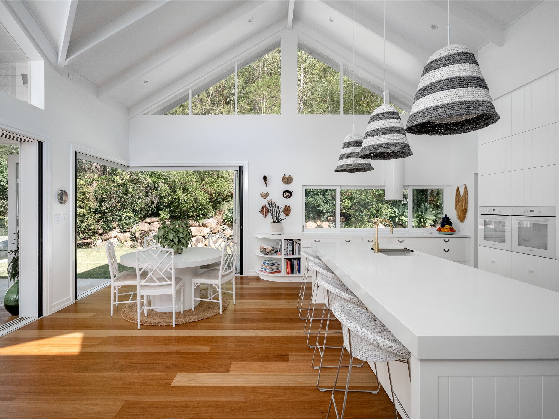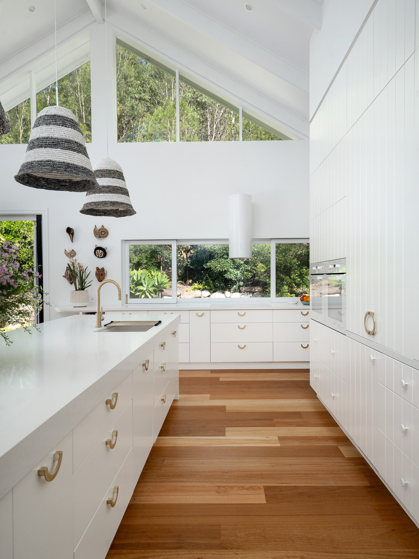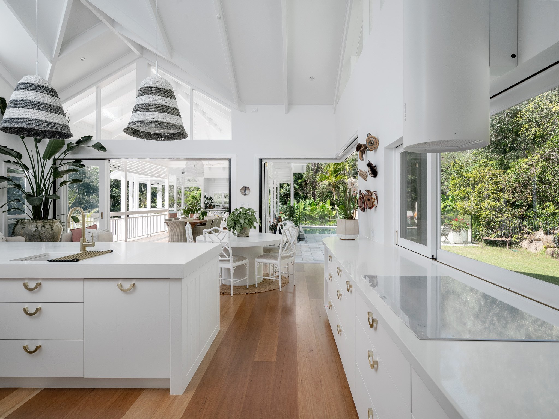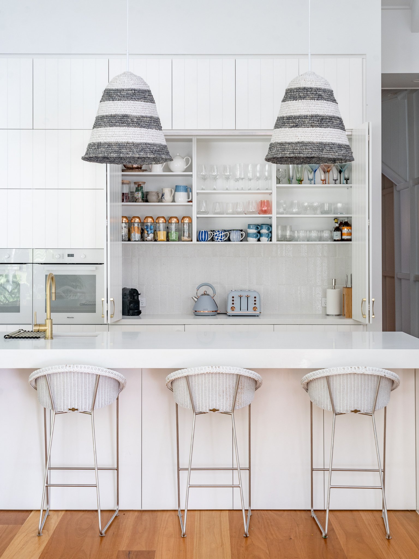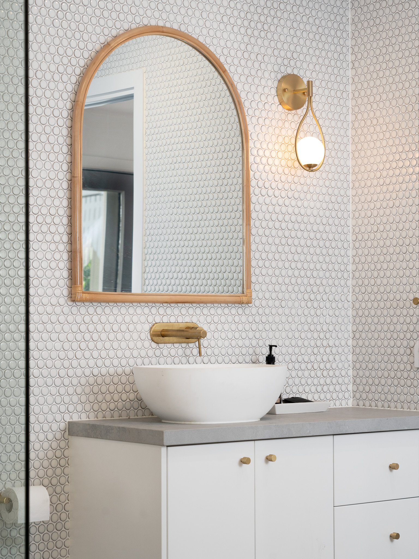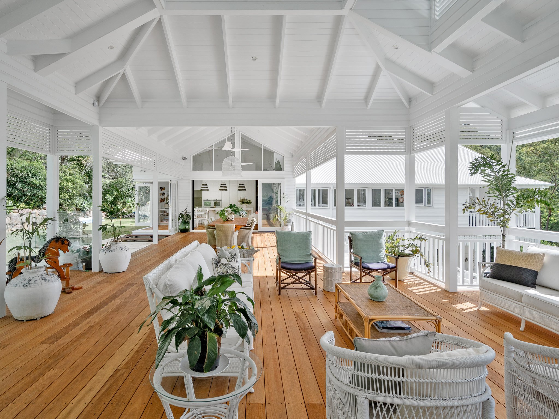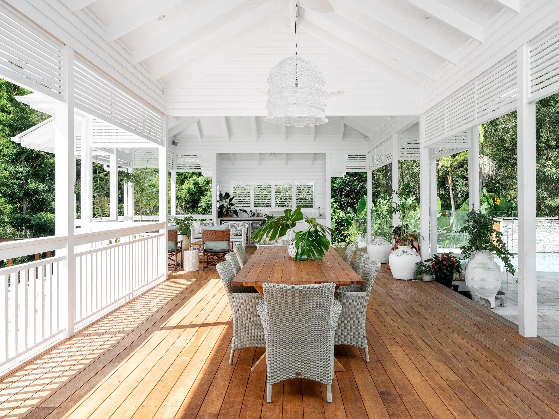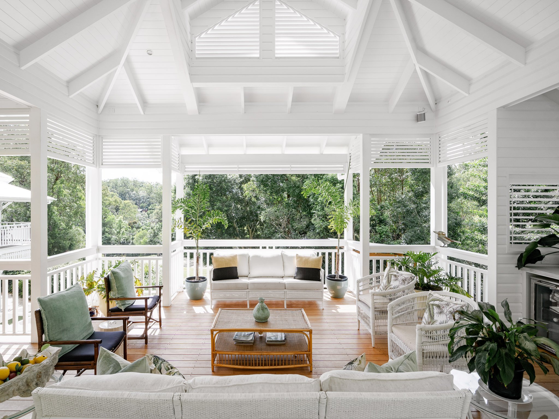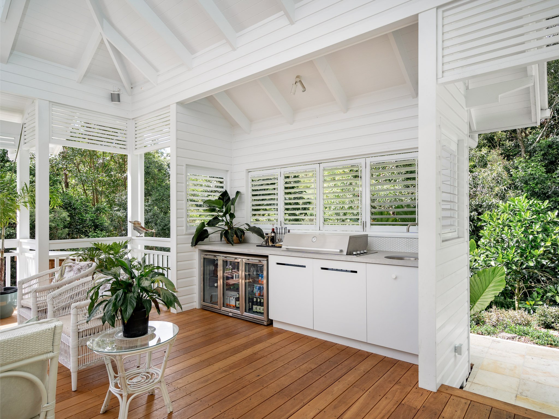THE GAP - QUEENSLANDER ENTERTAINER RENOVATION, COHESION OF PLANTATION, HAMPTON STYLES
Winner of the 2022 BDAA National Awards - Lysaght Industry Partner Award
2022 Kitchen Finalist
Design Journey:
The clients are a large family who loved to entertain so the renovation required an extension of the existing Queenslander home to extend the kitchen, verandah, and build underneath. It was important to remain sympathetic to the Queenslander style while ensuring a classic and timeless look. They drew inspiration from the Hampton and Plantation styles.
The finished home shows the successful cohesion of these styles and improved connection to the beautiful outside vista and pool. The redesign of the kitchen with informal and formal dining options, plenty of kitchen storage space and flowing the design to the larger decking area with an outdoor kitchen means these clients can effortlessly entertain. These spaces are now functional, light and aesthetic.
Builder: Saunders Building Company
Interiors: #thetravelling.creative
Photographer: Darren Kerr Photography
