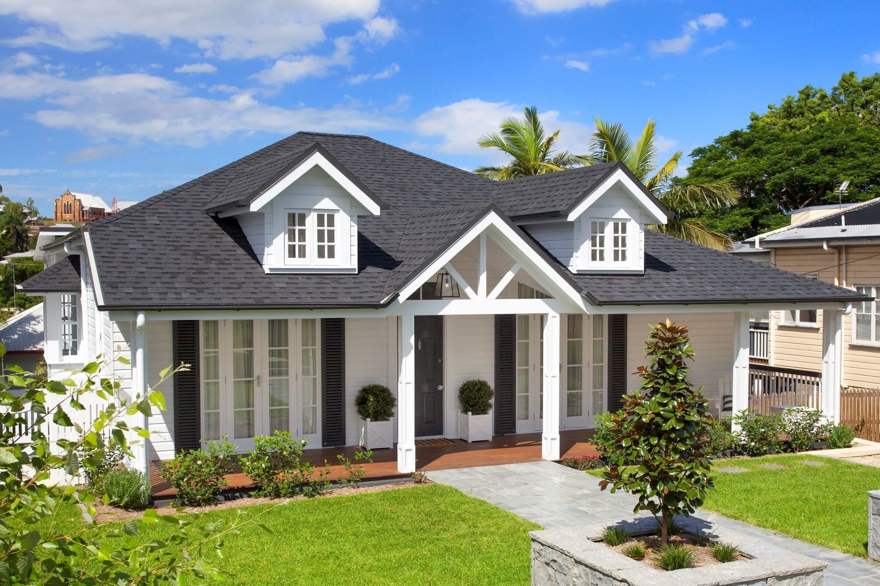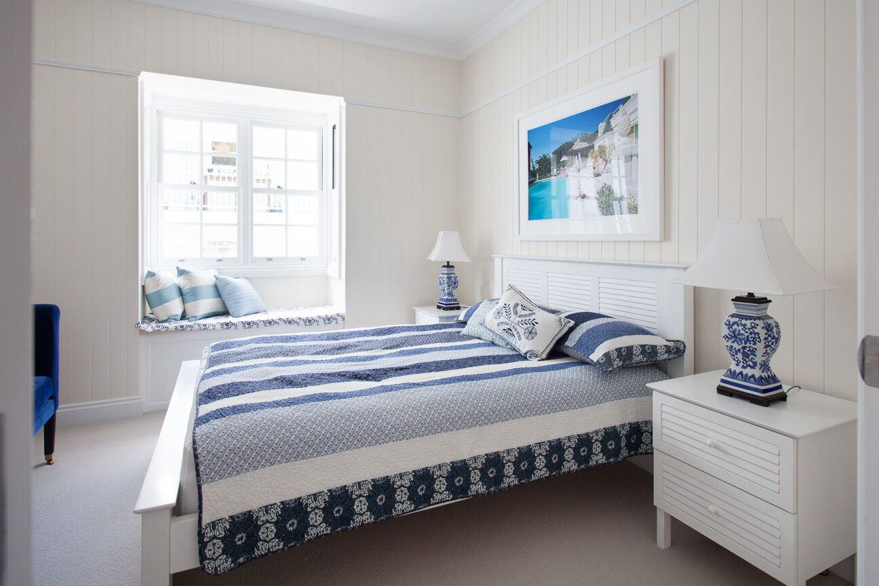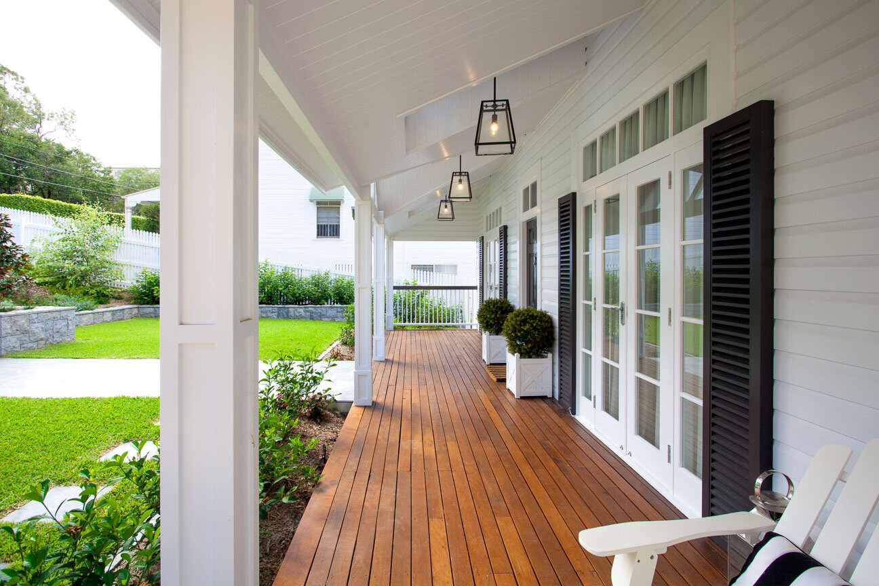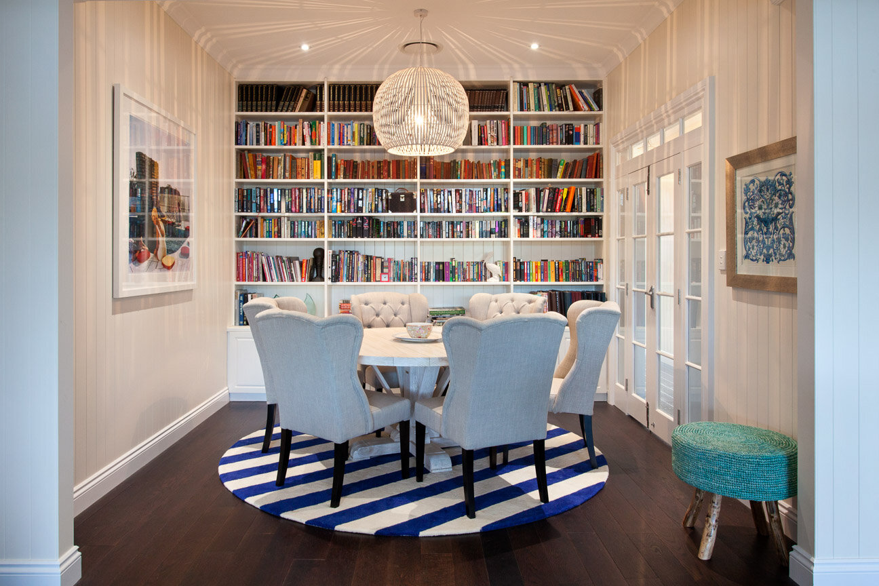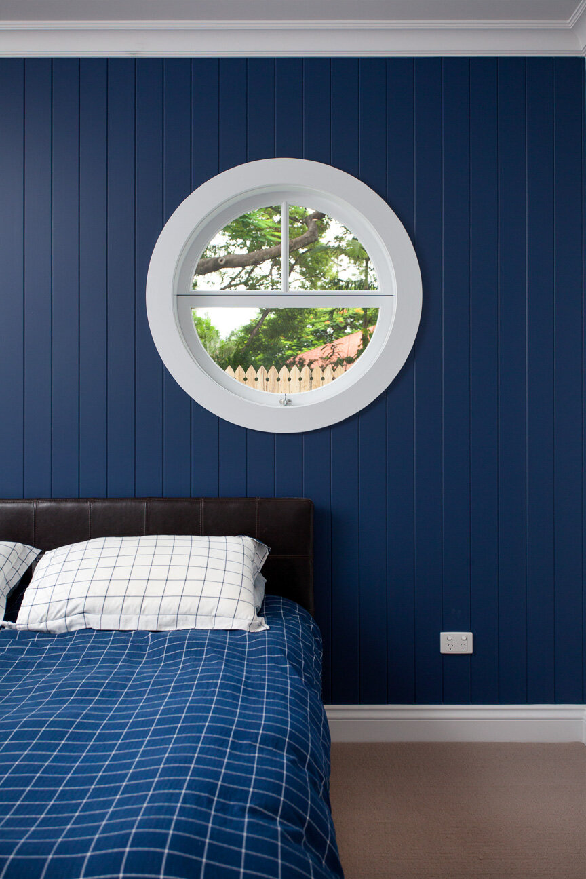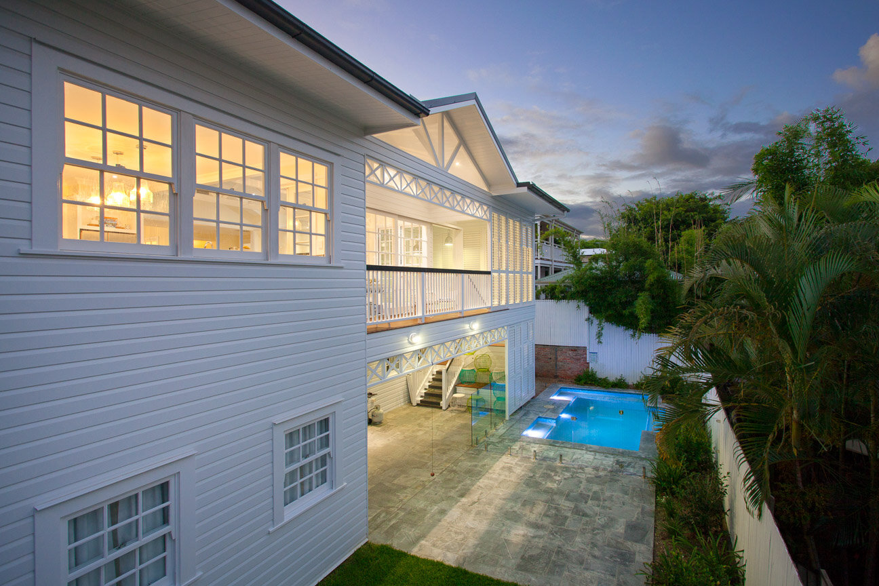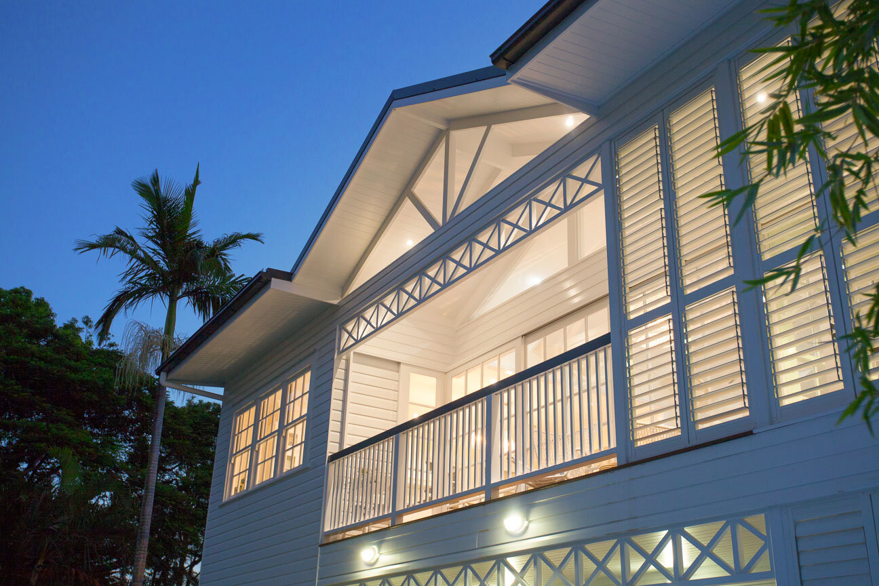NORMAN PARK - PRE-1946 CHARACTER RENOVATION WITH TRADITIONAL HAMPTON FEATURES
A pre 1946 character house that required a major transformation to improve the layout and allow for more light and airflow. The client was familiar with the Hampton style and detailing including decorating so the result was a true collaboration and is the first Hampton project we embarked on.
The floor plan design was changed to suit the client’s needs including re-purposing the lower floor. High ceilings and light colours provide the sense of space. The design focus was the traditional Hampton character, features, details and fittings.
Builder: Kim Alexander Builder
Photographer: Darren Kerr Photography
