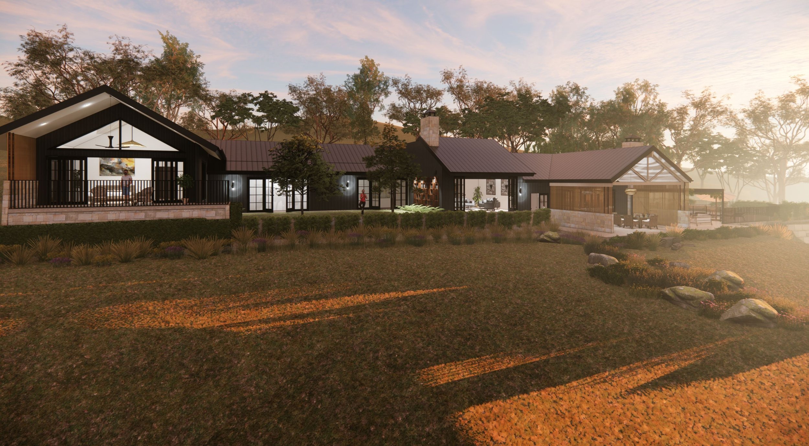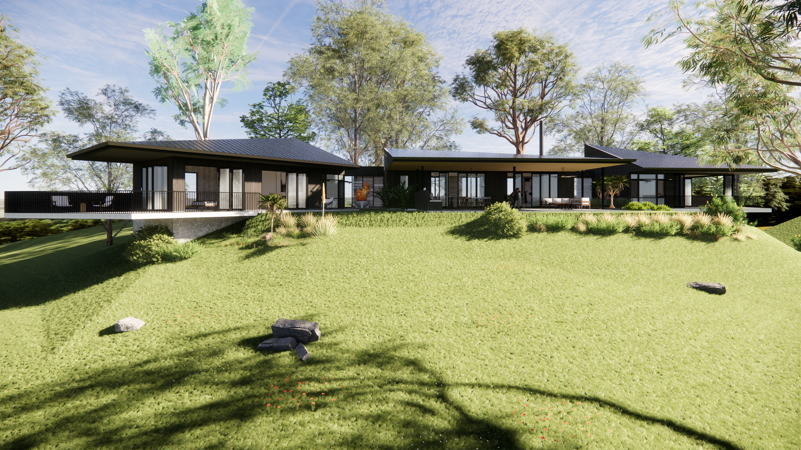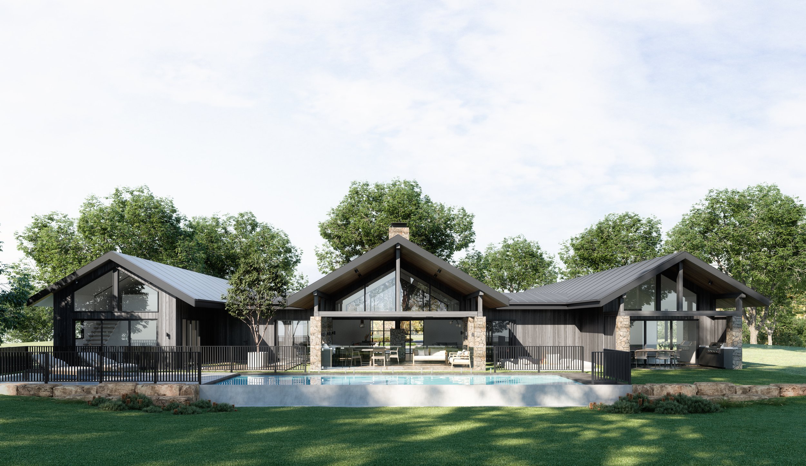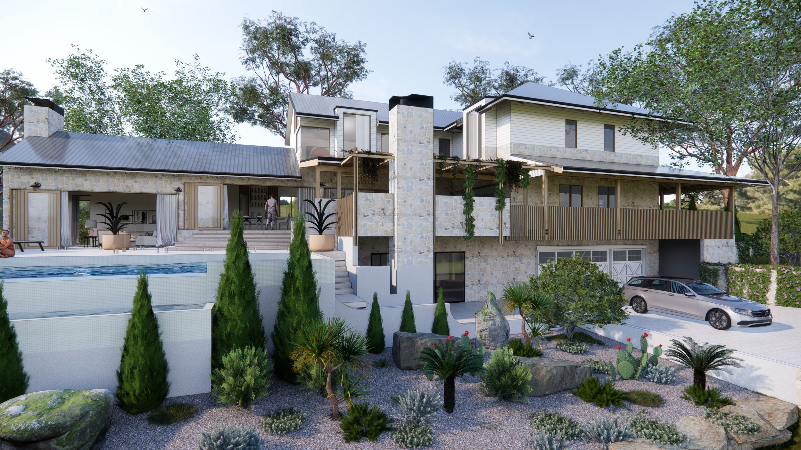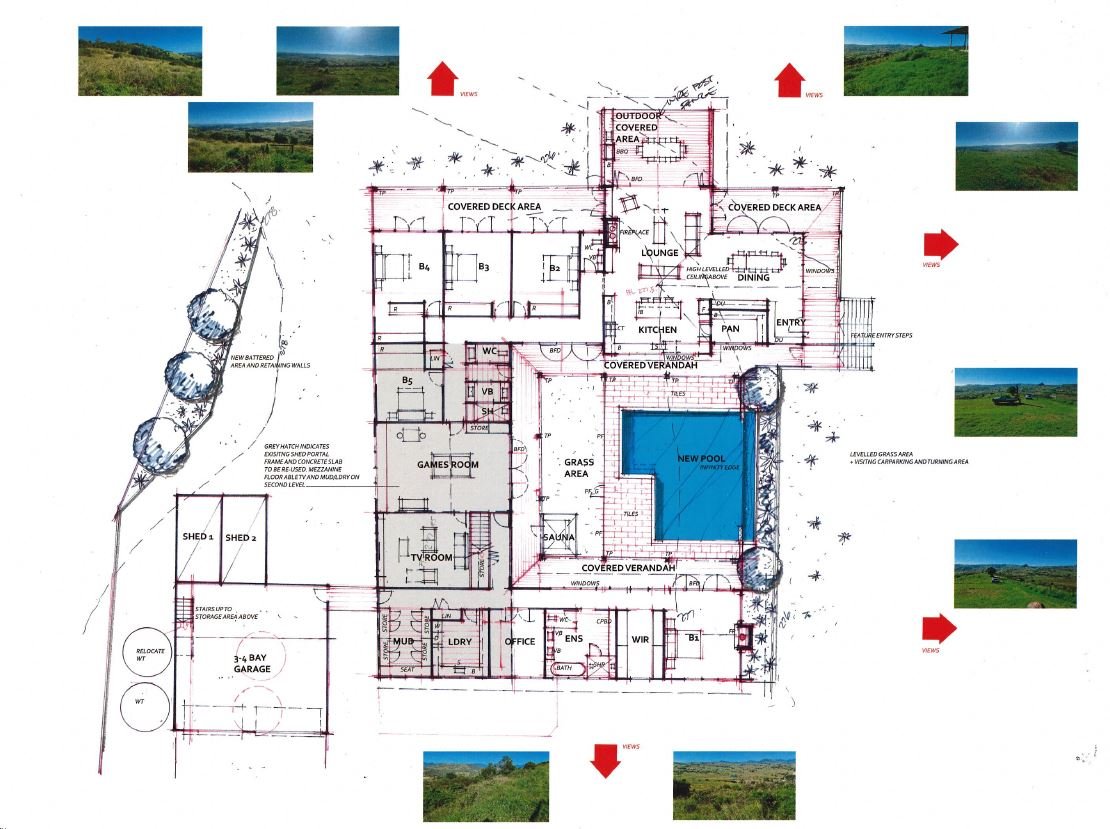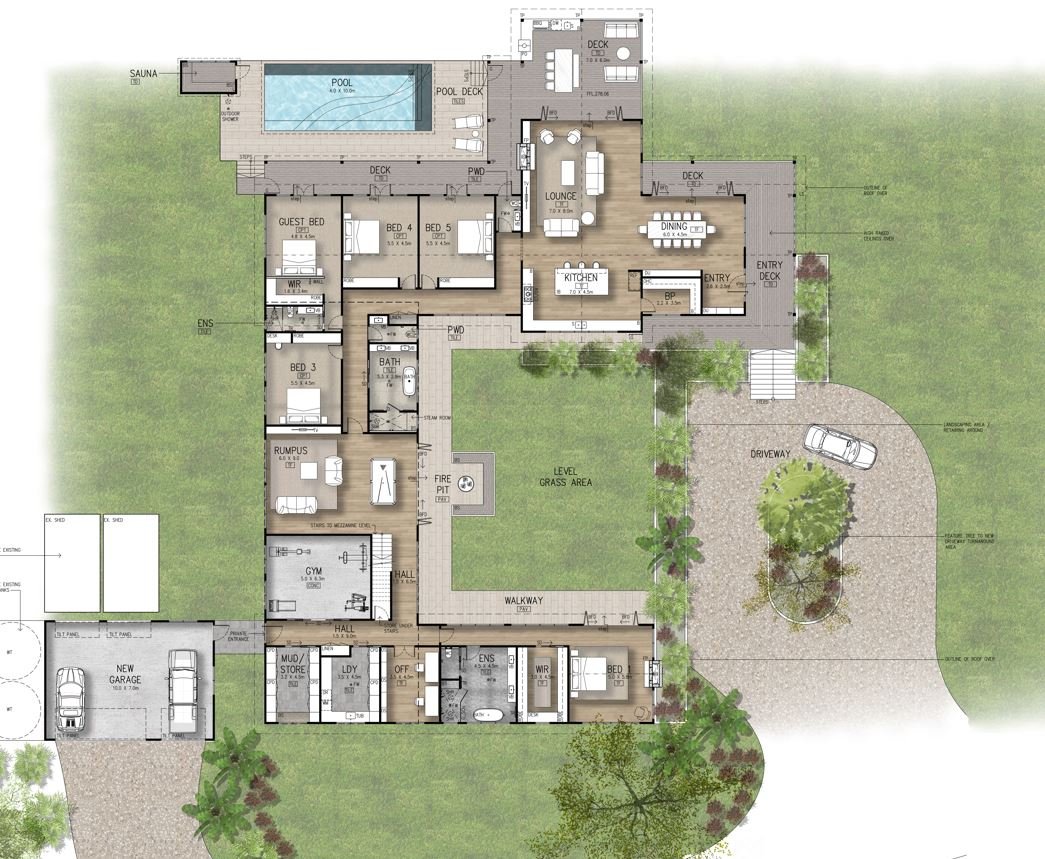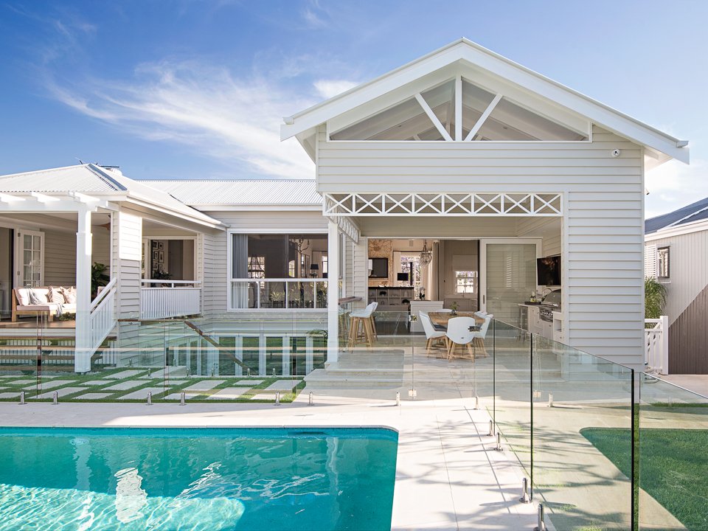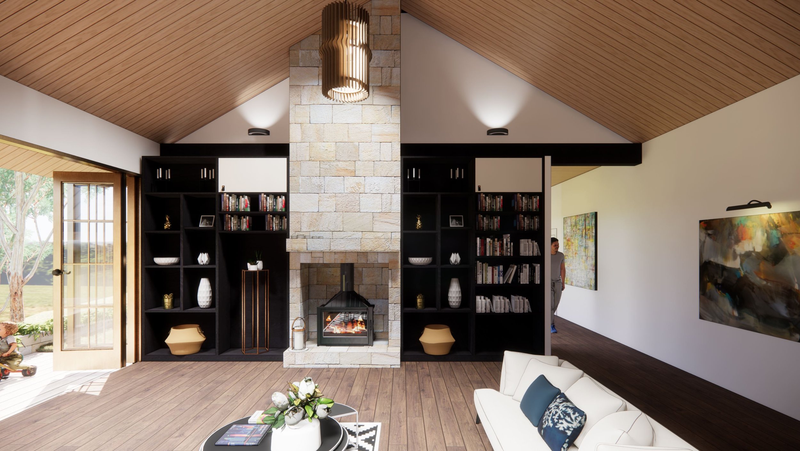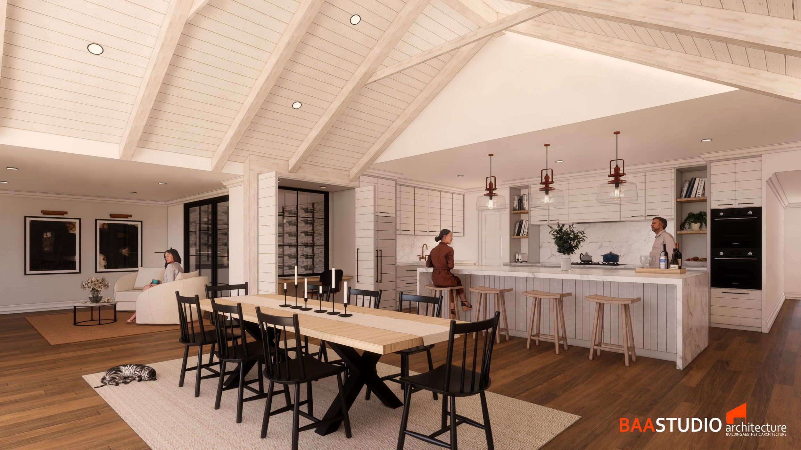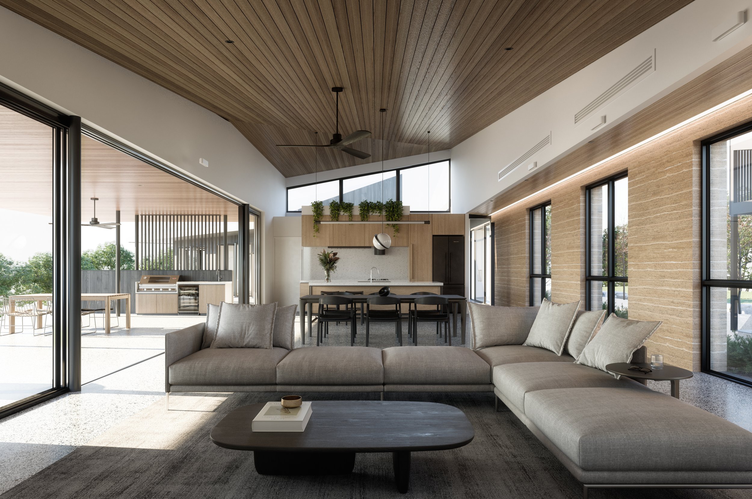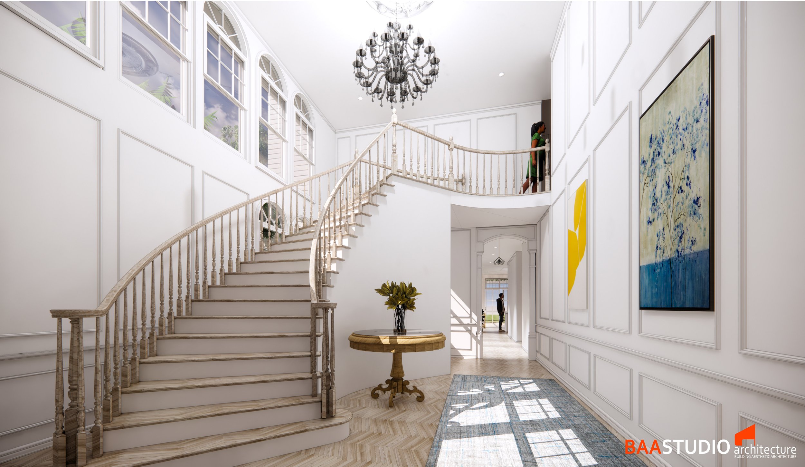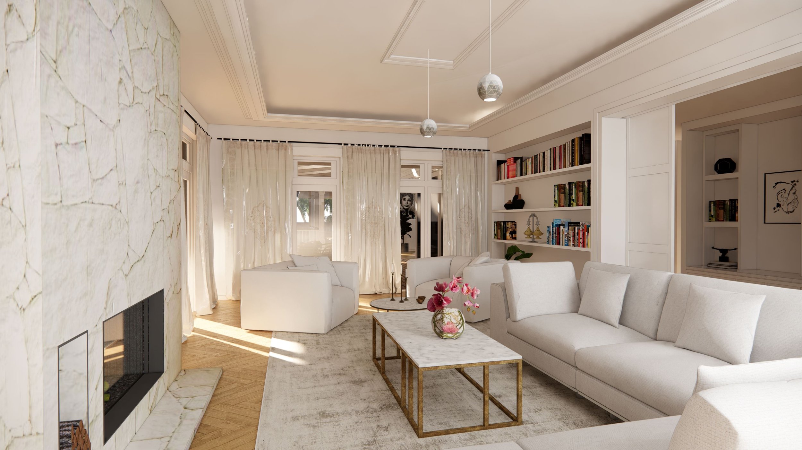Luxury & custom home designs for your acreage or rural property
Gold Coast, Sunshine Coast, Northern NSW, South-East Queensland Hinterland regions
Whether your property is located in the Gold Coast, Sunshine Coast or Northern NSW Hinterland, BAASTUDIO Architecture have the expertise to transform your acreage property into luxury living for a lifetime. Our architect custom acreage house designs are positioned to optimise the benefits of your site - working with the contours, aspects and views so your home connects to the landscape. Our homes are designed for a lifetime - luxurious and timeless using durable, aesthetic and quality building materials suitable for the Australian environment. We also design your luxury interior spaces and external works so there is a cohesive and seamless flow inside and out.
Read on to discover how BAASTUDIO acreage designs can transform your property into a slice of paradise.
HOW CAN BAASTUDIO ASSIST IN TRANSFORMING YOUR PROPERTY INTO A SLICE OF PARADISE?
1. We listen to your lifestyle and design preferences to come up with concepts and designs that are truly unique to your property and lifestyle. Whether you after an off-grid and sustainable designed home using rustic and natural materials, or a classic and timeless design we can provide this for you.
2. We create truly custom designs and floor plans. We love the challenge of developing new concepts and working with difficult sites. We are open to exploring in consultation with our clients, inspiration from around the world whether it’s European, American or Asian inspired design. We expertly incorporate features such as wrap around decks and outdoor entertaining areas connecting to the surrounding landscape to enjoy the Australian lifestyle.
3. We offer master plan services so your project can be completed in stages while remaining cohesive. For example, you may wish to incorporate all intended structures and external works in the overall design such as the main house, second dwelling, garages, pools, landscaping, driveways, pavilions and outdoor entertaining spaces. A master plan achieves this as it is a long-term plan providing a framework for how your property can grow and develop. The master plan is a holistic approach and includes the following:
– Site assessment. The architect takes into consideration the aspect, slopes, views, predominant breezes and vegetation when planning to optimise placement of all structures on site. Refer to the masterplan image below.
– A freehand sketch of the concept illustrating the layout of the site, orientation and initial floor plan concept of the dwellings such as the main residence, sheds, garages, decking and landscaping areas.
For these reasons master planning is crucial for acreage and hinterland properties.
Once the master plan concept is approved by the client, concepts are transferred to our computer software for elevations and 3D concept modelling. Here we incorporate your design vision and outcomes, the overall style and theme for the entire project.
Our conceptual process brings the vision to reality. These services require the expertise of an architect with years of residential experience behind them.
Example of site master plan
Example of sketch design once transferred to computer applications
4. We create cohesion between external and internal spaces ensuring flow of the design and a connection to the surrounding landscape.
5. Custom and quality materials. If you require construction documentation to engage builders for quotes/contracts, we specify the materials and finishes so these cannot be substituted for interior options. A comprehensive schedule means builders are obligated to supply the materials and finishes specified unless you approve otherwise, so you have more control over the quality and details in your home to achieve the design outcome you have developed with your Architect.
6. Interiors. Our 3D models as shown below, provide a visual representation of the scale, style and materials towards your new luxury home design living, reflecting your personal style and lifestyle. Whether you are after a sense of grandeur, a rustic and natural feel, or cosy and comfortable spaces, we can create this for your new home.
7. Natural Light. Natural light is a vital feature in any luxury home designs. Living in a home that is filled with natural light can have a positive impact on your physical and mental health. We can help you create a home design that maximizes natural light, while also ensuring privacy and energy efficiency. Incorporating features such as large windows, skylights, and open-plan living spaces can help to create a bright and airy atmosphere that is perfect for luxury living. With the right design and materials, you can create a sustainable and energy-efficient home that maximizes natural light, making it a feature of your project.
Have an existing house on your property requiring modernising, an exterior facade renovation or a change of aesthetics? We also have the expertise to completely transform existing homes. Check out our renovations portfolio to see house transformations.
RENOVATIONS & ADDITIONS — BAASTUDIO Architecture
REDLAND BAY RENOVATION - EAST COAST/CAPE COD LUXURY DESIGN — BAASTUDIO Architecture
Queenslander renovation - an addition on the left incorporates features inspired from Hampton and Plantation styles while seamlessly connecting to the original home.
If you have an acreage or hinterland property and need a cohesive development plan and custom house design tailored to your lifestyle and personal style, contact your residential architect - BAASTUDIO Architecture for further information.

