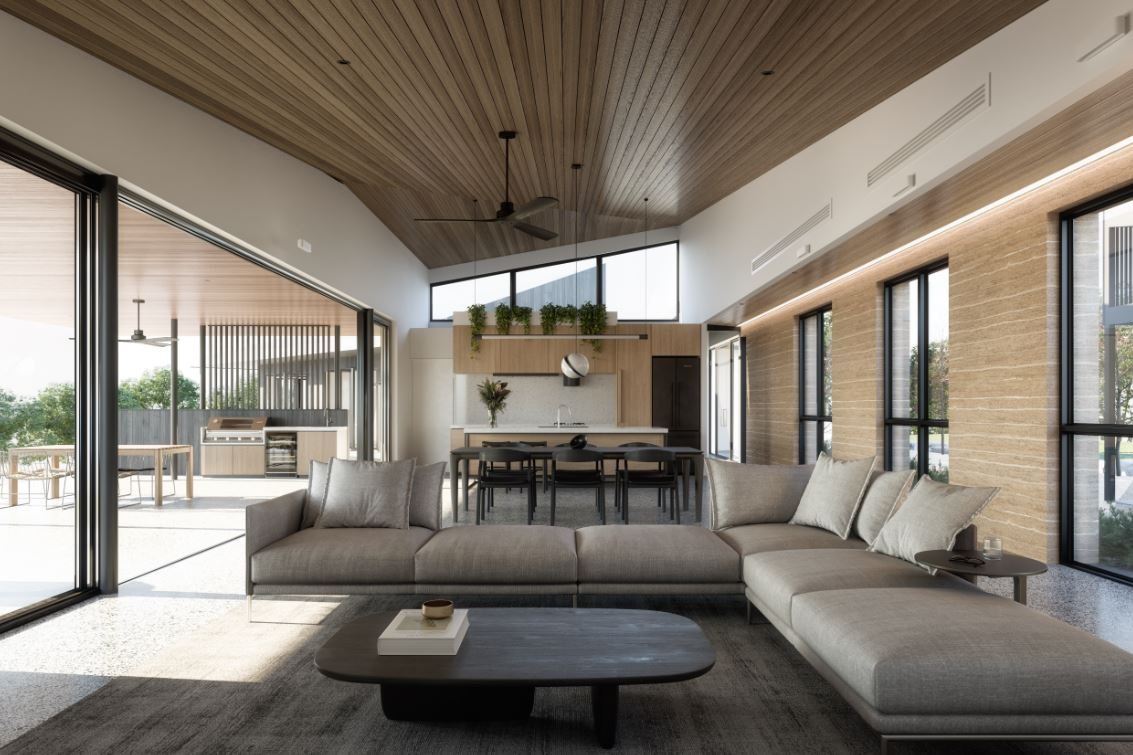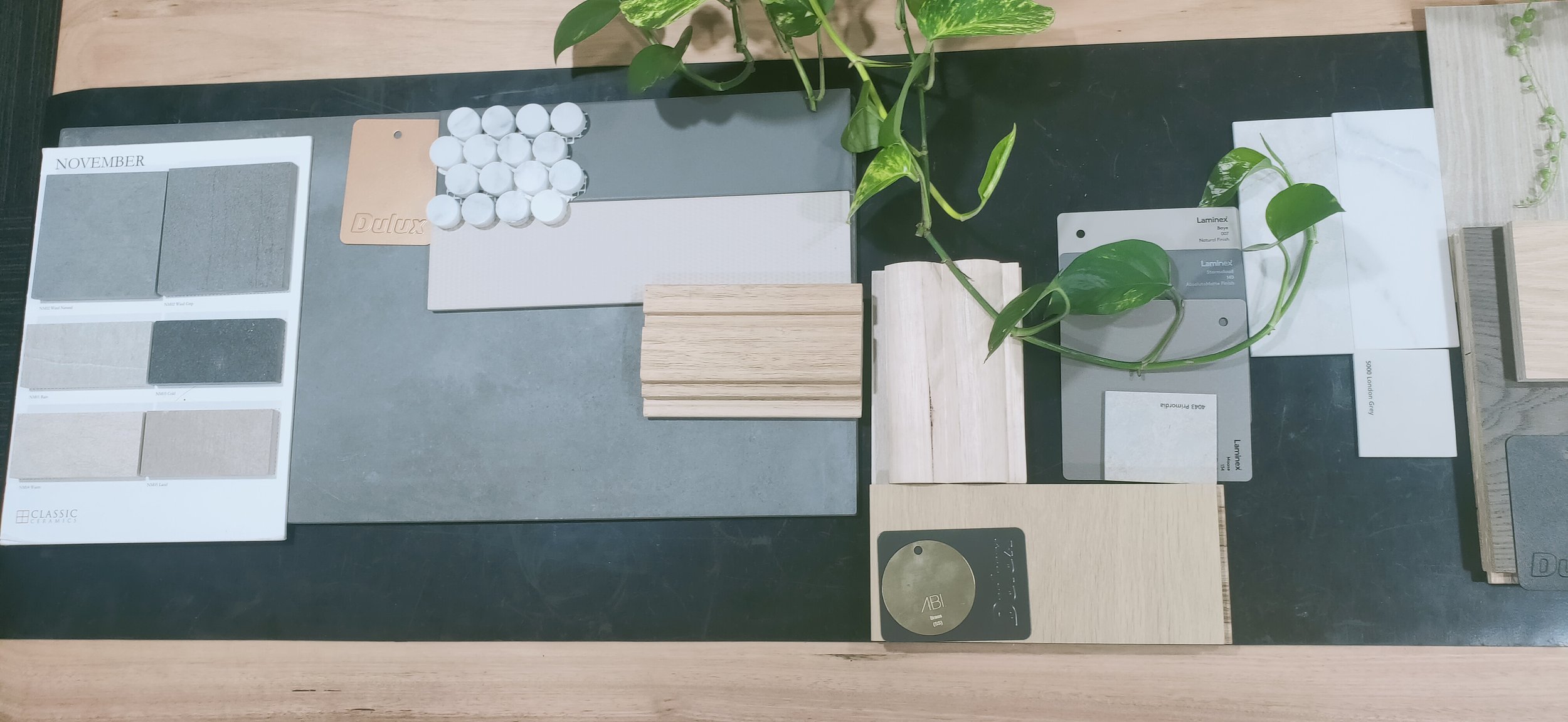Why choose BAASTUDIO for your interiors
Our interior design service is offered at Stage 4 following building approval. As part of this service, we plan all the interior spaces and details such as the joinery and wet areas (kitchen, bathrooms, laundry). We select in consultation with our clients, the products and finishes.
So why choose BAASTUDIO Architecture for your interiors?
Cohesion
As we have worked on your project from the conceptual stage, we understand your overall design objectives for the exterior and interior. We coordinate the design and the materials so there is a cohesive flow throughout the home including extending to the outdoor spaces.
Our 3D modelling as shown below gives you a visual representation of what the interior spaces will look like and guides us to select suppliers, materials and determine the finishes to replicate the design style. Because we have developed the floor plans and elevations, we understand how the spaces and joinery, window and door placement will work for a functional and aesthetic layout.
2. Cost and timeframes
Outsourcing the interior design will result in internal plans, spaces and dimensions varying from the architectural documentation. This will increase your overall design costs as both sets of documentation from the interior designer and the architect will need to be coordinated and updated. Our experience is that this will also delay your project timeframes resulting in further cost. By keeping the services and coordination of this stage inhouse, your project will proceed more smoothly and quickly.
Secondly, as an architect company, we have connections with a wide range of suppliers and representatives so we can source custom materials more efficiently and at the trade rather than retail price, giving you better cost savings on materials.
3. Consultation
We base our selections on the 3D models produced at the design stage. For interior inspiration clients can view our completed projects, Pinterest account or share images of design styles they like via Pinterest or other platforms. From here we start to compile the Schedule of Finishes and collate product samples.
4. Schedule of Finishes
This document specifies all the materials, suppliers, colours and finishes for your project as well as the installation or building requirements to form a comprehensive guide for builders to quote. Items are coded to align back to the plans. It includes specifications for:
Roofing
Structural materials
Cladding
Windows and doors
Flooring
Electrical
Plumbing
Cabinetry
Benchtops
Hardware
A comprehensive schedule means builders are obligated to supply the materials and finishes specified unless you approve otherwise, so you have more control over the quality and details in your home to achieve the design outcome you have developed with your Architect.
5. Sample selections
Once we have drafted a preliminary schedule and sourced or collated samples, we create a mood board of the selections to present to you. At this presentation you can see how the material and colour selections complement and explore any alternatives from samples we have in our office which include:
Flooring - timber, floor tiles, exterior tiles, or pavers
Walls - wall tiles, feature wall products such as VJ or wainscoting, splash backsBenchtops
Cabinetry
Colour schemes
Tapware finishes
Following the meeting you will be given the preliminary schedule to review. You may like to check out the different suppliers we have nominated via their websites and showrooms. Your feedback will be incorporated for final review and approval.
6. Product knowledge and suppliers
As stated above we have a network of suppliers and reps we use to specify everything from cladding to battens, sustainable materials, flooring, tiles, benchtops, plumbing fixtures and fittings, to assist in creating a home which is tailored to your lifestyle, site requirements and personal design tastes. We also have experience sourcing materials to meet energy, bushfire, acoustic, and off the grid homes.
INTERIOR DESIGN PROCESS
1. Sign up for Stage 4
Select construction detailing, schedule of finishes and interior design in your BAASTUDIO Fee Proposal.
2. Interior plans & drawings
The architect team produce the joinery drawings for all cabinet work and wet areas along with the electrical and lighting plans and window and door schedule.
3. Design styles
Have a look at our pre-designed styles, completed projects on our websites or send any inspirational images or links to design ideas that you like so the design team have an idea of your preferred styles. Some common design styles include:
Coastal Coastal Material Selection — BAAHOUSE Architecture
Hampton AUTHENTIC HAMPTON DESIGN — BAASTUDIO Architecture
Contemporary MALENY — BAASTUDIO Architecture
Hinterland Hinterland Material Selection — BAAHOUSE Architecture
Urban Urban Material Selection — BAAHOUSE Architecture
Modern Farmhouse CORNUBIA, QLD — BAASTUDIO Architecture
Scandi SANTA CRUZ (3 BEDROOM) — BAAHOUSE Architecture
Minimalist CABOOLTURE HOUSE — BAASTUDIO Architecture
4. Schedule of Finishes
The team will draft a preliminary schedule of materials and finishes document.
5. Presentation
A meeting is scheduled to go through the construction details, joinery plans and present material selections and colour schemes to you.
6. Review and approve
Outcomes from the meeting with changes to the joinery and materials will be updated and sent for your review and approval.
7. Suppliers and showrooms
During this time you may wish to visit supplier showrooms or contact them for further samples and final product selections.
8. Final review and approval
Finalisation of plans and the schedule of finishes.
9. Documents issued to builders
The construction drawings and schedule of finishes can now be issued to builders for quotation, the tender process and form builder contracts.
Upon completion of the construction, you can initiate the process of interior decoration with confidence. Armed with a predetermined colour scheme and design finishes, you can embark on styling your interior spaces with furniture, homewares, and decorator pieces that align with your envisioned design and budget. This way, you can seamlessly transform your interior space into a personalized haven that reflects your unique taste and preferences.





