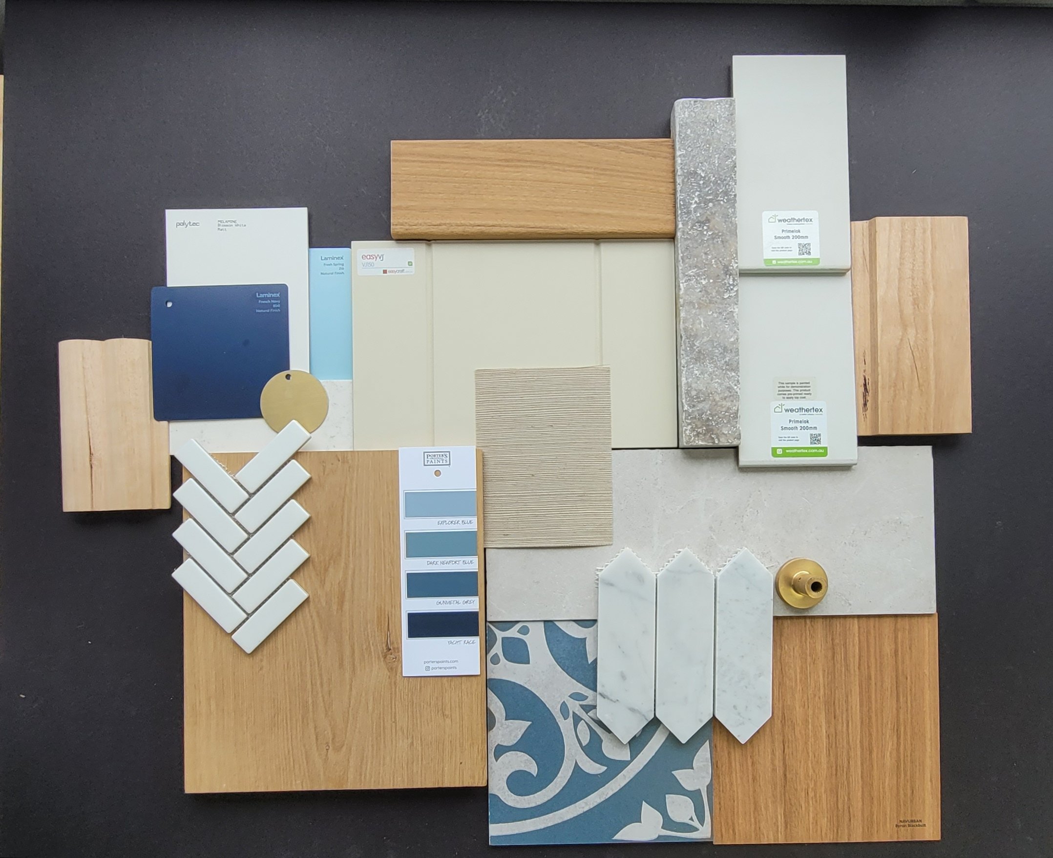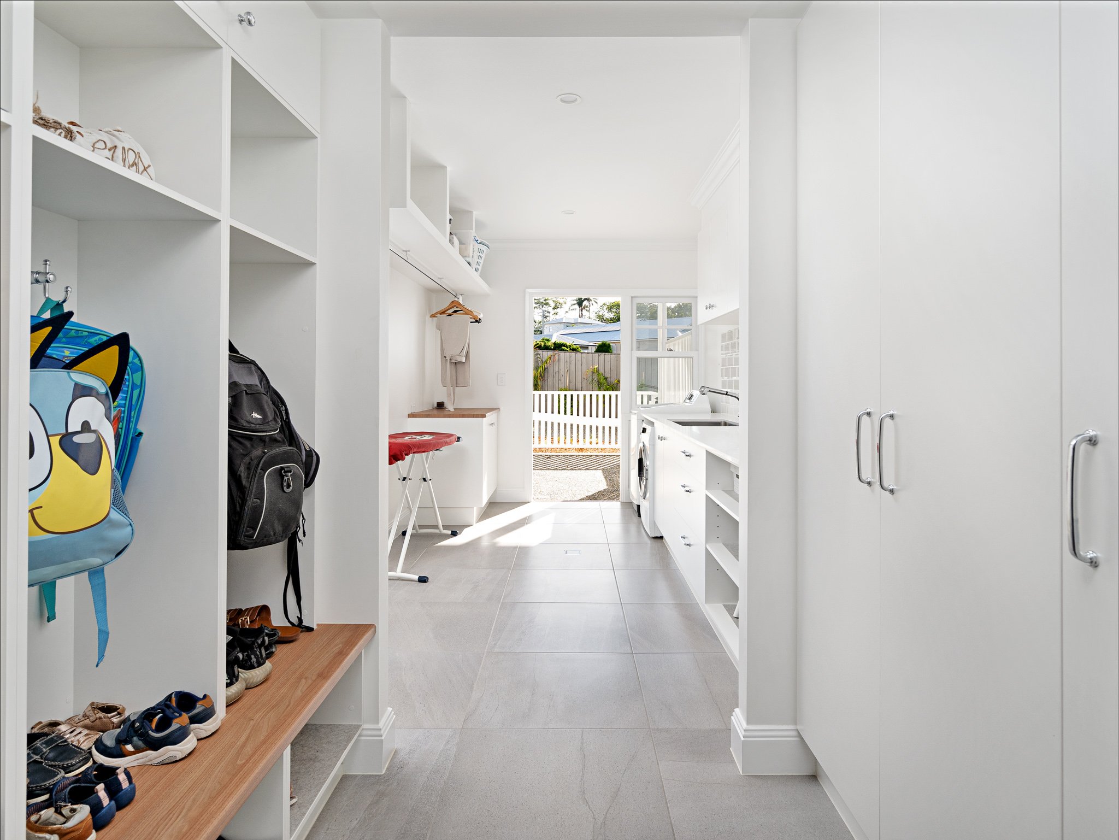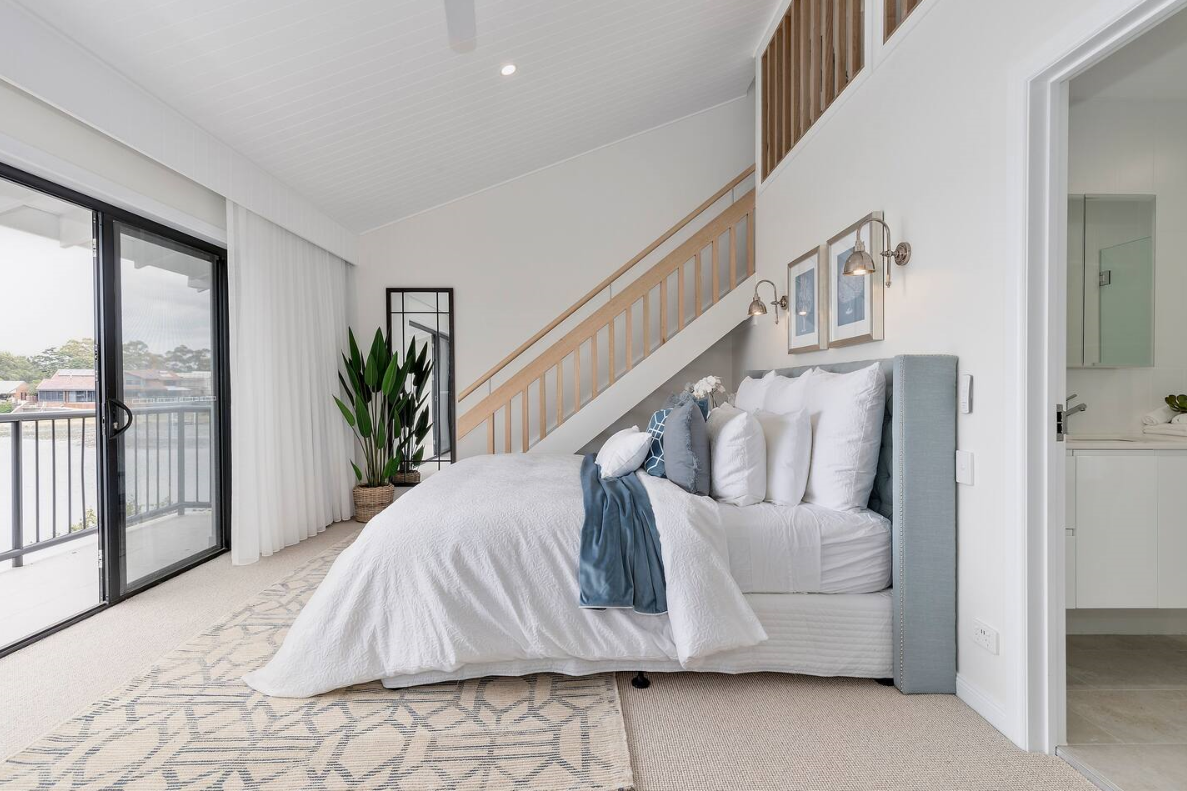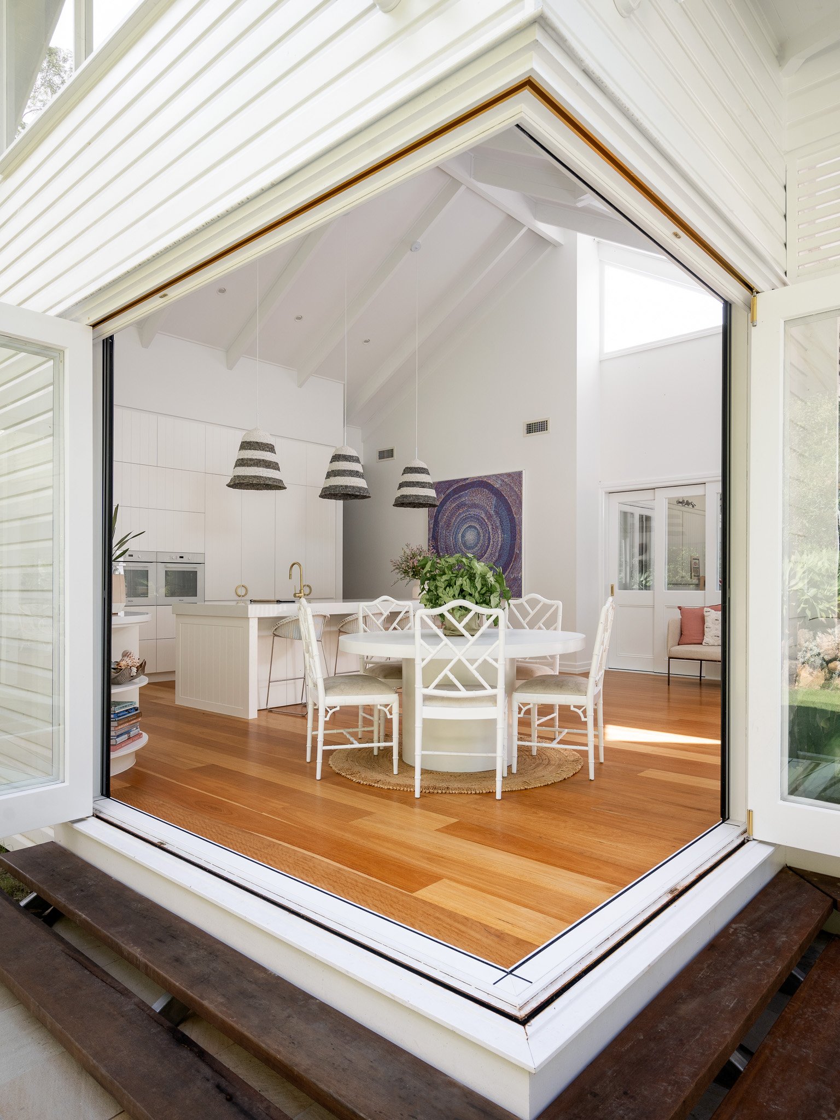Smarter home renovation - tips for renovating when construction costs are increasing.
No doubt you have heard all the negative media reports regarding the volatility of the construction sector over the past year, now reflected in increased building costs and difficulty securing builders and trades.
Yes, construction costs have increased, and we are likely to see more disruptions this year, however renovating is still a good option if you like your location, your house is structurally sound and upgrading to a larger home or building new is no longer a feasible option. As the interest rate and construction market is tipped to cool towards the end of this year, now may be a good time to start planning for your renovation.
When will Interest Rates Go Down? | Canstar
Renovating now needs to be tackled with a smarter approach and this all comes down to the planning and design. We have put together some tips on how to implement a focused house renovation strategy that considers your budget but also meets design outcomes.
Establish the key design outcome(s).
The first step is to have a clear idea on what design outcome you want to achieve with the renovation process, so you end up with a well-designed home that is not only functional and aesthetic but is customised to your lifestyle and tastes.
It is a ‘big picture’ perspective that allows you and the architect to bring all the design decisions in line with the overall goal.
Some questions to consider when determining your design outcomes:
1. Are you renovating your own home, a rental or holiday home?
2. Timeframe. Are you going to live in the home short or long term?
3. What scale of renovation is required? A kitchen renovation or bathroom renovation or upgrading a couple of bedrooms may only require engaging a builder or trades.
4. Are you wanting to modernise, extend or create more functional or multi-purpose spaces?
5. Do you require a change of layout and orientation or ceiling height to bring more light into the home?
6. Do you need to improve the comfort, liveability and energy efficiency?
7. Do you need consistency and flow of the design throughout?
8. Are you wanting to achieve a particular aesthetic, style or feel for your home?
9. Is there complexity to the renovation project – e.g., sloping or difficult block, flood or bushfire requirements, character overlays, privacy or noise considerations?
10. What are the lifestyle ages of occupants the home needs to accommodate? For example - will the home need to adjust to elderly residents or older children in 5 – 10 years, or do you have specific hobbies that need to be included in the design? You do not want to invest a significant sum to renovate, only to have to renovate again in a few years.
11. Are you wanting to maximise capital gains? An architect designed home is proven to be more marketable on resale. Why experts say good design will 'always increase the value' of a home on the market (domain.com.au)
If your proposed home renovation project is similar to points 4-10, you will need to engage a residential design professional such as an Architect to develop a concept and produce design documentation, as well as coordinate the necessary certification and approvals. This is where Architects have the expertise in delivering your design outcomes. They will advise on the best orientation, ways to capture views, the optimal floor layout for your site, whille creating spaces that cater for your lifestyle needs and tastes.
Examples of desired design outcomes:
· Achieving a particular aesthetic and feel for the home including street appeal
· Functional spaces
· Modernising spaces
· Achieving a more energy efficient home
· Bringing more light into the home
· Improving connection from the inside to outdoor areas or improving connection in kitchen and dining areas
· Extending to create more space, or add rooms whether it’s for a growing family or multi-generational living
· Improve accessibility for wheelchair access or elderly residents.
Architects have 5-6 years of training not including the time to become registered, so they have the skills in design to achieve these outcomes and know what works and doesn’t.
Once you have a clear renovation outcome(s), communicate that in a brief to your architect. BAASTUDIO Architecture sends you a link to a project questionnaire to start this process. This is followed up with an onsite consultation or zoom meet (if outside Brisbane, Southeast Queensland, Northern New South Wales).
Size and number of rooms
Unless you have the budget that allows for a large-scale renovation plan, size should be your main consideration. A well designed and functional home does not require overly large bedrooms, kitchens, and hallways. It may be better to invest in quality flooring, well designed spaces and quality cabinetry and fittings instead.
Renovation builders will price based on the square metre rate (sqm), the number and types of rooms, and material specifications, so minimising the sqm rate in a renovation is key to keeping construction costs down.
Yes, adding more rooms will increase its capital value, but will also increase construction costs and maintenance overtime. Carefully consider the number of rooms needed for the occupants and their lifestyle needs, rather than just adding additional rooms unnecessarily.
Also consider how an architect can utilise existing spaces in the design that can be multi-purpose, for example:
a dining room may also double up as a library with inbuilt shelving or include a nook and bench seat for a chill out space or study area.
space be utilised under a stairwell; inbuilt cabinetry can be added for additional storage rather than creating an extra room.
Can a living room double up as a guest room with a sofa bed?
What can you salvage?
Do you need to knock down an entire section of the house, or can the interior non-structural walls be altered, or other areas of the floor plan changed?
Can the bathrooms and the kitchen be kept in the same position? Plumbing is a large expense so the less you need to change in these areas, the cheaper the renovation cost.
Of course, any area of your house that is in disrepair will need either updating, replacing or maintenance.
Renovate and invest money on the significant spaces in the home and modernise the rest.
The rooms you decide are the most significant will depend on your family and lifestyle, even how you spend your time and hobbies.
If you like to entertain, then the focus should be the kitchen and its connection to dining and living space.
If you have young children, you may want to focus on spaces that connect to outside play areas, garden or pool.
If you like to read, you might want to include an inbuilt library, or a home gym if you like to ‘work out’.
For capital gains or resale value, focus on the kitchen, bathroom, outdoor areas including the street appeal, and modernise elsewhere.
Otherwise, a home should be designed purposefully for the people who reside there.
If your house is structurally sound but the exterior needs revamping, consider:
· Painting or cladding over bricks.
· Replacing old exterior shutters.
· Repainting roof, eaves, fascia’s
· Improve or add screening, fences, landscaped areas.
Rooms can be modernised with new paint or wallpaper, lighting, fans, power points, doors, and inbuilt cabinets or wardrobes for functionality. Ensure that the new styling, fittings and fixtures tie in with the rest of the renovation so there is continuity and flow in the design and decor.
Improve or add liveable outdoor spaces and connect these to your dining and living areas.
Improving or adding an outdoor entertaining space is a cheaper alternative to adding internal living areas. There are so many options now with bi fold doors, modern blinds and tiling or decking options to connect these spaces while making them comfortable from the outside elements.
Adding outdoor living and entertaining spaces
Budget
It is important to know when engaging an architect what your actual construction budget is as this impacts the design, overall size or square metre rate, and materials selected. Your construction budget does not include the design fees, surveys and other consultants including certifiers, town planning etc. that may required.
An Architect is the best professional to explain the process, design fees and other planning consultants that may be required for your project.
Knowing the process, design and other consultant costs involved with help you know your actual construction budget.
As well as knowing your construction budget, renovating older houses comes with surprises whether its plumbing that needs replacing or finding rot. Have a contingency of 15-20% in your financial situation for unexpected renovation costs and variations.
Pay for a quantity surveyor estimate early in the design process
Obtain a quantity surveyor estimate in the design stage for your renovation project. This will give you a measured and costed preliminary budget figure to determine if you need to make design changes early. In the current market we consider this service a must. You do not want a design being lodged for development approval if the construction budget has blown out due to fluctuating market conditions. This estimate will also assist if you are considering finance loan pre-approval. BAASTUDIO Architecture can coordinate with estimating services on your behalf.
Process and Timeframes
If you want a well-designed renovation, it is important to engage consultants well before you are planning the construction stage. Your Architect will need to engage a surveyor, certifier, engineer, conduct council reports, lodge a town planning application along with spending time developing concepts, detailed plans and specifying materials. This all takes time to get right and cannot be rushed for approval at the last minute.
Renovators should ensure that you allow enough time at the outset. This of course depends on the complexity of the home renovation, the structural changes and whether you require interior design but the design to commencing construction can take up to 12 months. In the current market you will also need to take into account the time it takes to obtain building quotes (we recommend you get at least 2- 3 quotes), secure a builder and factor in longer construction timeframes due to material and trade shortages.
Renovating requires a lot of coordination, everything from arranging an initial survey, soil test, town planning, certifiers and engineers and this all takes place before construction. Most people do not have the time or expertise to organise this themselves. An Architect is the best consultant to work on your behalf and who has the project manager expertise to deal with these consultants and understand the various council requirements at the right stage of the design.
Residential Architects such as BAASTUDIO Architecture specialise in the coordination of your project from evaluating the potential of your existing property to all the necessary approval and documentation required for town planning, engineers and builders.
Engaging builders
Engaging builders should occur following the design development stage and the schedule of materials and finishes. This allows builders to quote more accurately on the job based on accurate measurements and the materials selected. This also allows for a better comparison between builders. Please don’t let a builder tell you otherwise – it is in your best interest to receive an accurate quote that can be compared to other builders pricing on the same measurements and materials.
What might you compromise?
No one likes to compromise, but it may be necessary if a quantity surveyor estimate comes in over your budget. This is where knowing your design outcomes will help work out what you may need to either substitute, downsize or remove.
You may have a wish list of all the items you want to include in a major renovation, but it is helpful to divide these into must have’s and like to haves. This will help your Architect know what you won’t compromise on and what you might be willing to forgo. Consider this list against your design outcome when deciding.
For example, to increase ceiling height and bring light into a space you could consider scissor trusses as opposed to pitched rafters. Or rather than individual weatherboard construction you could use Weathertex sheet panels – the same look but less labour intensive to construct therefore reducing the construction costs.
Many of our clients like wainscoting for a more traditional or Hampton style. To reduce the cost, these can be featured on key walls rather than throughout the home.
An Architect can assist you with determining what design aspects should not be compromised and other aspects that may be modified or materials substituted so still give you the design outcome you are after.
Stage the home renovations
If your renovation is to cater for a growing family or for elderly parents who may live with you in the future, you may be able to stage your renovation by upgrading the main areas of the house and adding additional bedroom wings or an extension down the track.
If you choose this option, it is important to have the concept master planned by an Architect to ensure the future work will still complement the existing house, and other structures and landscaping which exists on the property.
Materials
Choose materials that are not just trending or expensive but that will stand the test of time and are durable. For example, marble is a popular benchtop choice however there are a range of cheaper alternative options on the market which are still durable, look fantastic and are easy to maintain.
Material selections need to take into account your property location and council overlays such as bushfire, flood, noise etc. It should also take into consideration your reason for renovating and design outcomes. If you are renovating for a rental, holiday home or for capital gains you will want to select durable materials.
Quality materials may be more costly in the beginning but it’s important to consider the life span, how they age and the maintenance. Inferior materials that need replacing in a few years’ time will add to your ongoing maintenance budget.
Spend more money on the materials that add value for example:
Quality flooring.
Ceilings – adding height and interesting details for light, airflow and for aesthetics.
Quality and energy efficient windows and doors.
Cabinetry – purpose inbuilt cabinetry is ideal for storage solutions and adding but can be overdone. Carefully consider areas in the house and what your current storage needs are. There is no point having expensive cabinetry empty.
Of course, do not skimp on the insulation, structure, roofing and components of your home that make your house comfortable and healthy.
Reach out to us at BAASTUDIO Architecture if you are planning to renovate and have specific design outcomes that require the expertise of an Architect with plenty of experience in bringing our clients residential design outcomes to completion.








