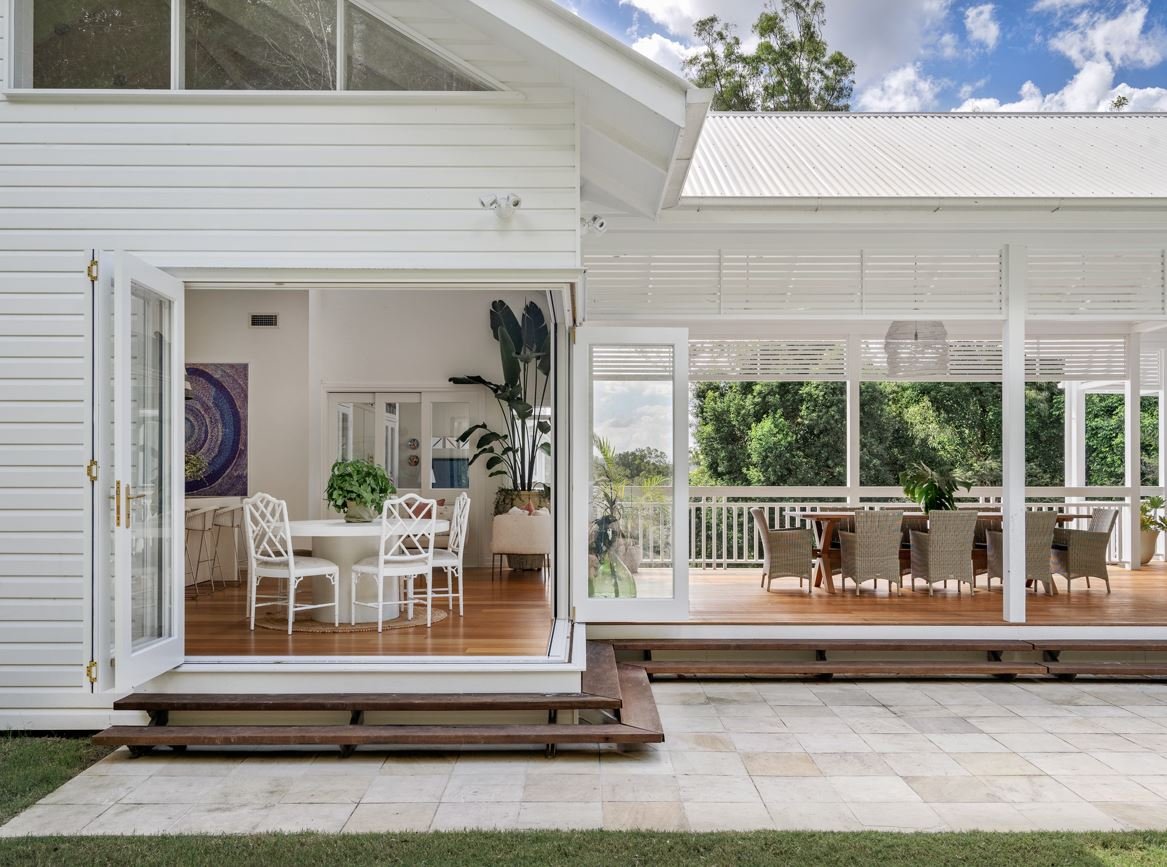Why an architect designed home is a good investment
According to Domain, good architecture can add as much as 20% value to a home.
Domain.com.au Why experts say good design will 'always increase the value' of a home on the market
We have seen this occur in our practice, where several of our clients have been approached by real estate agents while their home is still under construction with offers well over the total purchase of their land, house build and architect design fees. Often, they choose not to sell as they love their location and the house has been designed specifically for their lifestyle and preferences, but there is comfort in knowing your property is in demand and the capital gains will give you greater long-term value.
It is worth investing in good design for the following reasons:
1. A healthy and quality-built home.
Architects are passionate about designing quality homes that stand the test of time.
Poor building construction in Australian homes has resulted in minimum insulation and a lack of cross ventilation. This combined with warming temperatures and increased rain has led to mould and ineffective cooling or heating in homes creating ‘sick’ houses. Architects create homes specifying materials and features that consider the climate and local site conditions to ensure homes are orientated for cross ventilation and comfort from extreme heat, cold, as well as minimising mould.
Architects also design to orientate and connect buildings to nature which improves physical health and well-being. This is achieved by maximising views and creating an improved connection from the indoors to landscaping such as the pool, outdoor entertaining or garden areas. Architects also have a wealth of knowledge on various design, building techniques and products to select natural materials that will stand the test of time and bring elements of nature into the building design.
2. Reduced energy consumption and environmental considerations
Architects design homes based on the site. The orientation and floor plan is positioned for passive heating and cooling. The placement on site takes into consideration the northern aspect, slope, breezes, vegetation, neighbouring properties and council overlays such as flooding and bush fire.
Detailed construction plans specify high finishes and materials including highly rated insulation, double glazing of windows and doors, awnings, eaves and screening for shade.
These all serve to consider the environment, breezes and views reducing reliance on artificial sources of energy to heat and cool the home.
3. Capital gains and long-term value
As mentioned above, the real-estate market values custom Architect designed homes - these sell at higher rates than similar properties in the same location and market.
4. Aesthetics
Architects skillfully design spaces for function and aesthetics due to their understanding of proportions. They can cleverly manipulate even the smallest of areas by arranging structural elements to enhance spatial awareness and minimise wasted space. The functionality of a space directly impacts on the wellbeing of residents as correct spatial proportions create the balance, calm and interest that are proven to provide an improved living experience.
5. Living spaces that work and customised to your lifestyle
The architect gets to know their clients. This forms the brief and spaces created. They consider the ages of the residents, their lifestyle needs, hobbies and interests. Who else other than an architect will create customised spaces for the book lover, the car enthusiast, the home entertainer or the sailor.
Yes, architect designed homes initially cost more upfront than purchasing a project home, or hiring a draftsperson, but they invest a lot more time producing the detail – everything from specifying the products, supplier and colour choices from the roofing materials, window and door details, tiles, flooring to the fixtures and fittings, balustrades etc. to ensure your dream home outcome is achieved.
This also means the builders who are engaged to price your project have a very prescriptive material list to work from ensuing comparisons are more accurate, inferior products and materials are not substituted or varied without approval.
6. Architect expertise
Architects liaise with builders, certifiers, engineers and town planners to coordinate your project. They bring this expertise to the 4 stages of the design and construction process being:
o Master planning and Concept design
o Design development and Development Approval
o Building approval and construction drawings
o Contract administration
If engaged to project manage, they provide guidance to builders to ensure the design and material selections are in keeping with the concept and desired building outcomes.
So, if you are after a well-designed and ‘healthy’ home, customised for you but also has the potential for higher captial gains, consult with an architect such as BAAHOUSE & BAASTUDIO Architecture as the first step. They can give you independent guidance across all aspects of the design and build.







