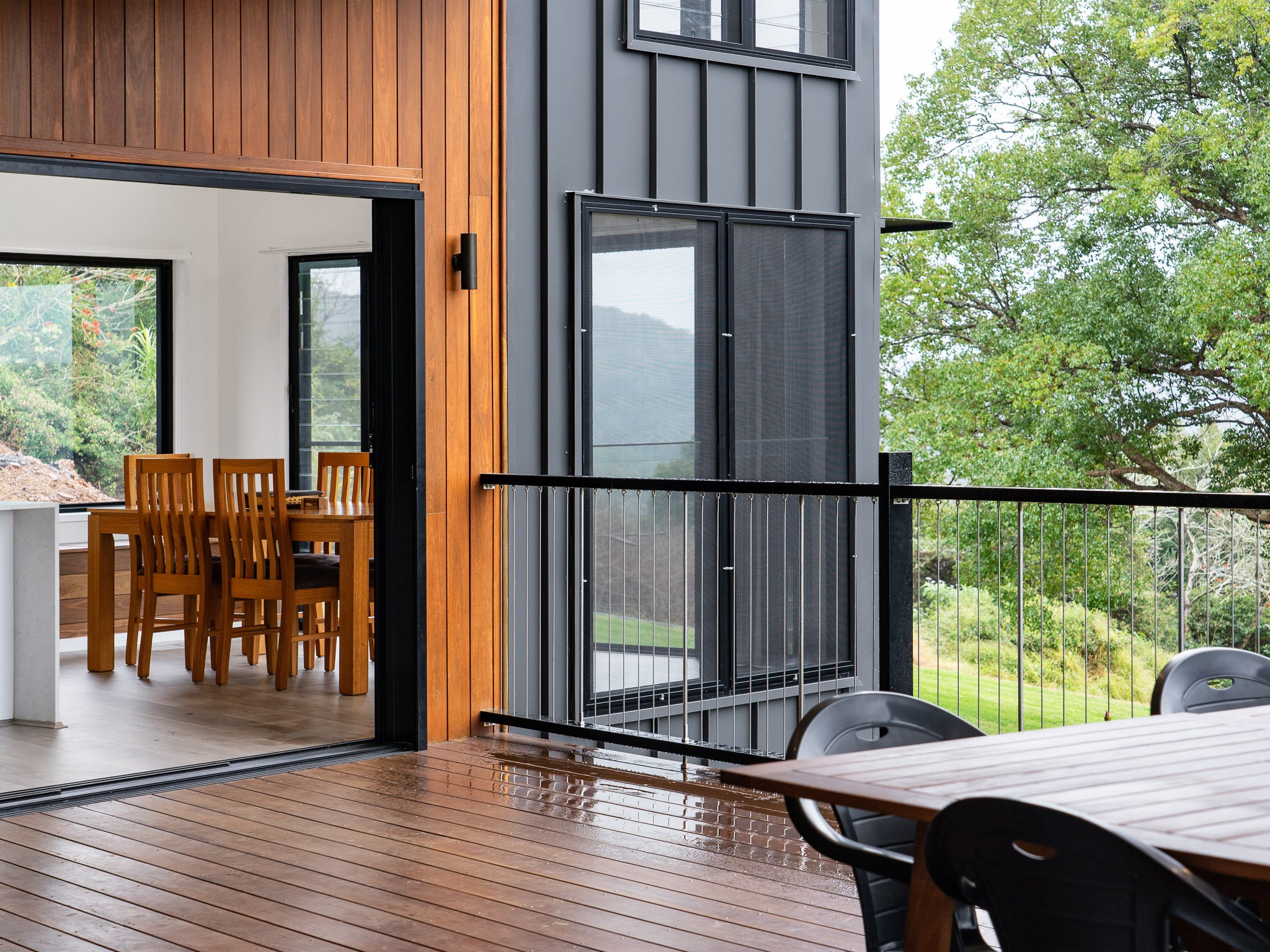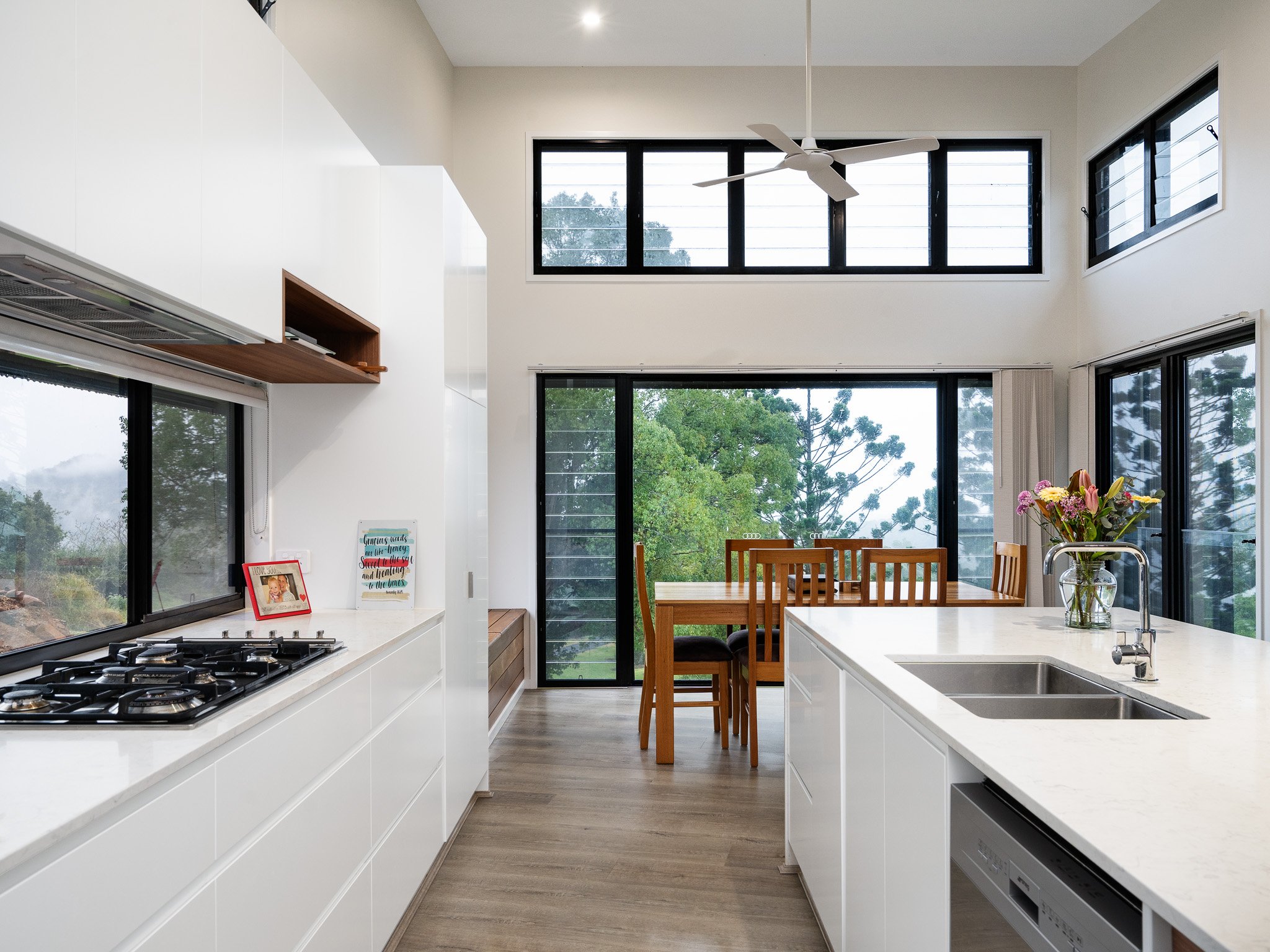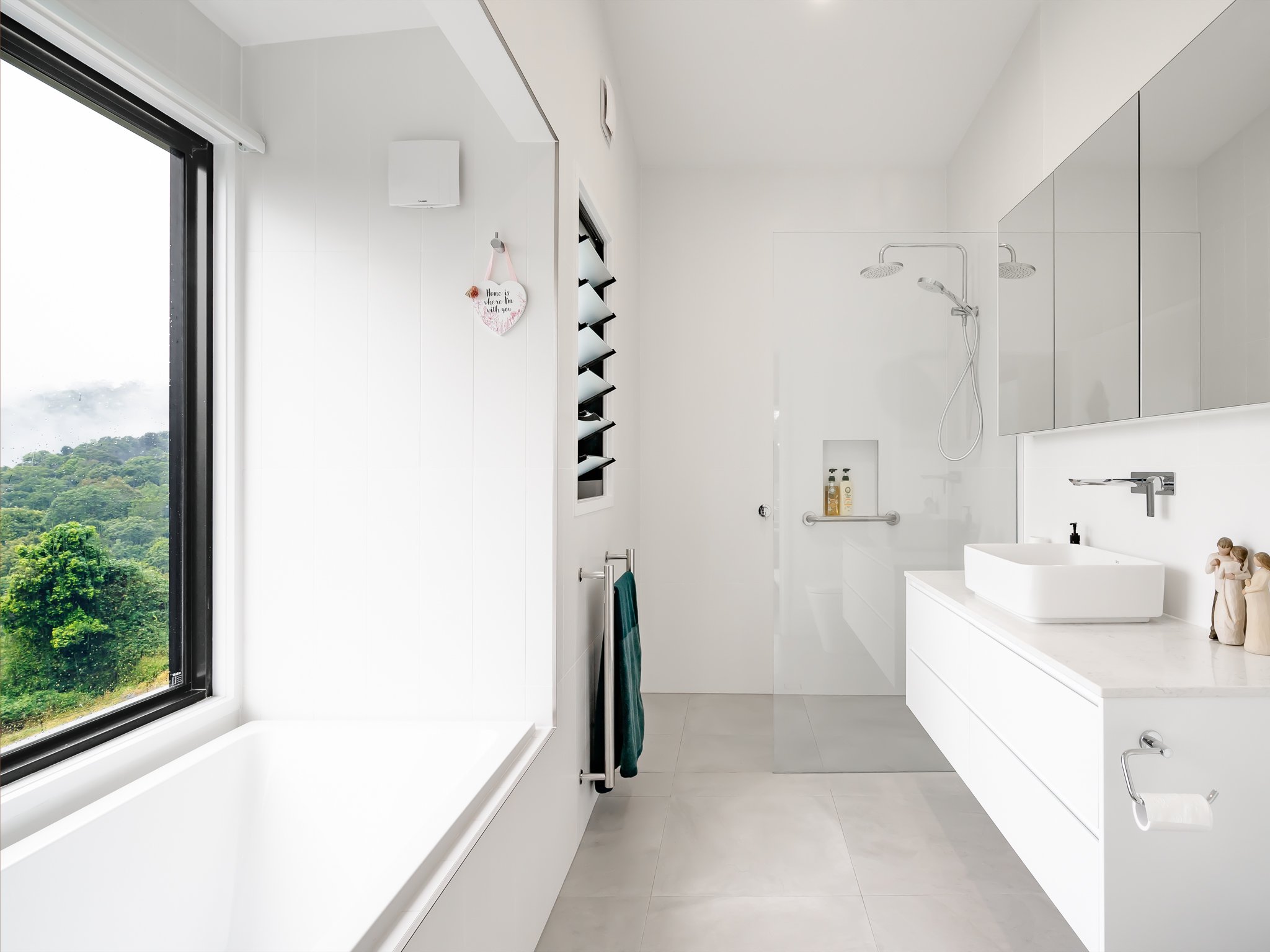REESVILE QLD - HINTERLAND FAMILY HOME
Design brief:
This hinterland house is a stunning contemporary multi-purpose family house design. The floor plan contains three bedrooms, living, lounge and kitchen areas. They are all orientated to maximize the views and natural airflow. The large central deck connecting to the spacious kitchen and living area is the focal point of the house. The rear rooms contain the laundry, mudroom, rumpus room and guest bedroom. The clever design and inbuilt cabinetry make for a functional home with minimal wasted space.
Photographer: DARREN KERR

















