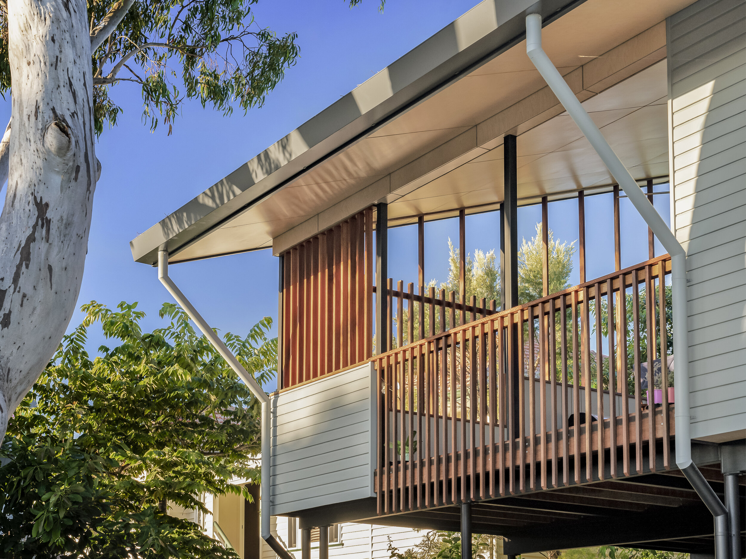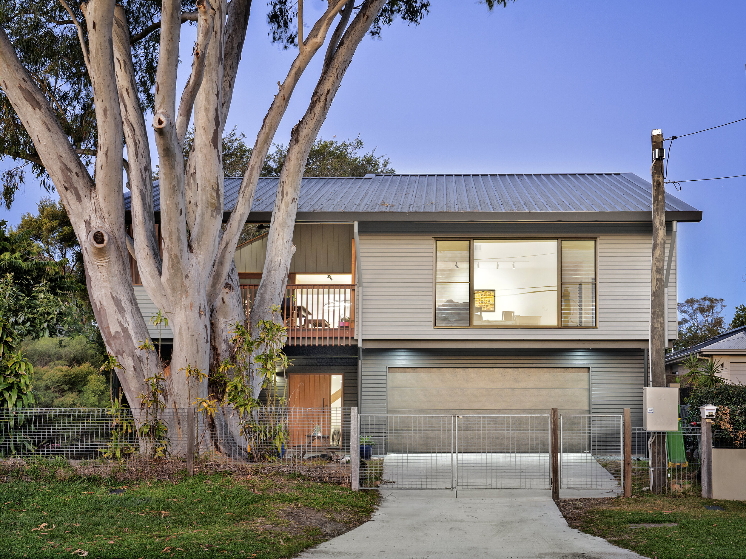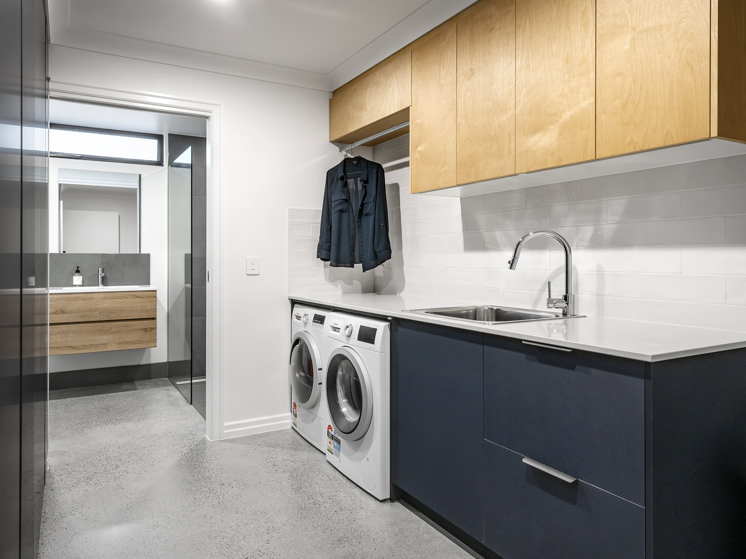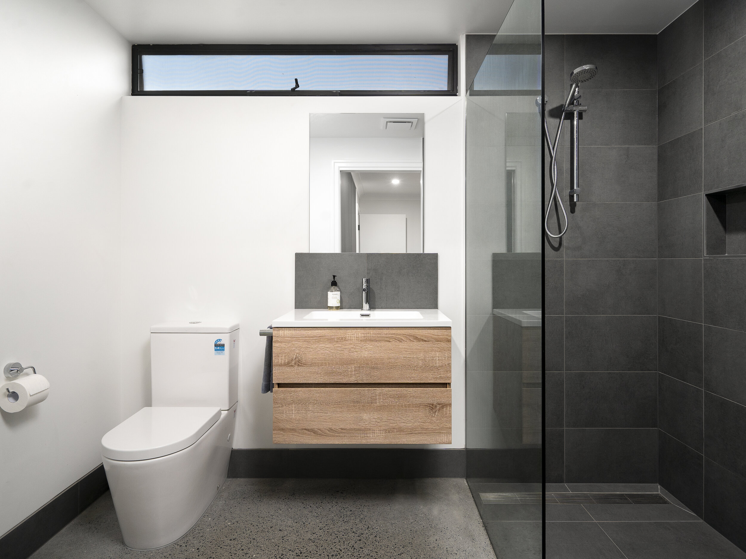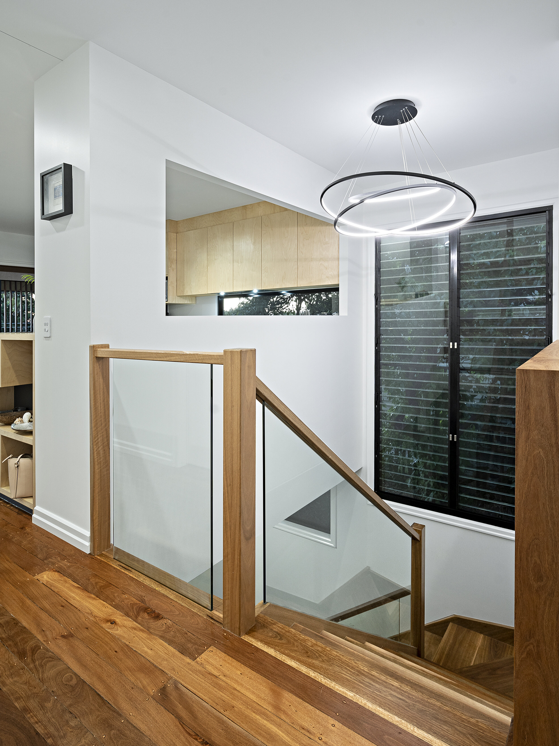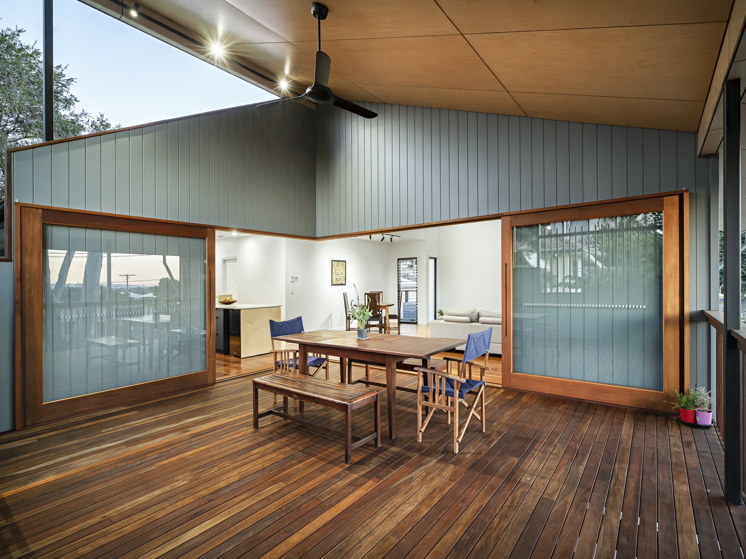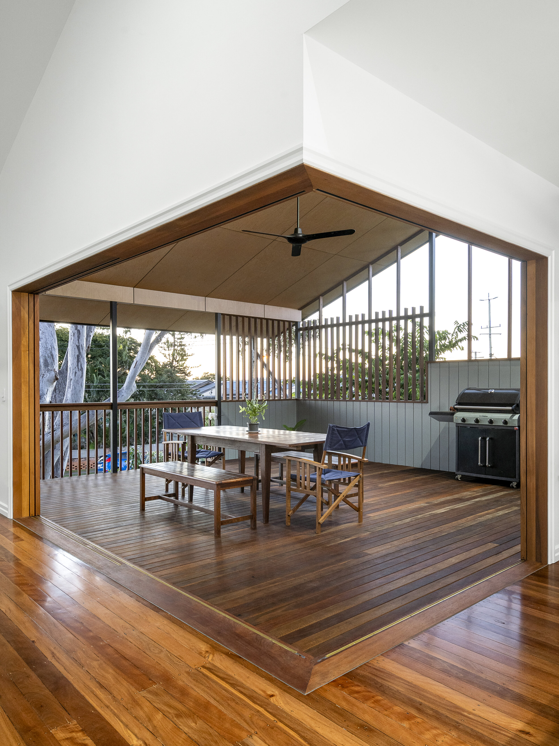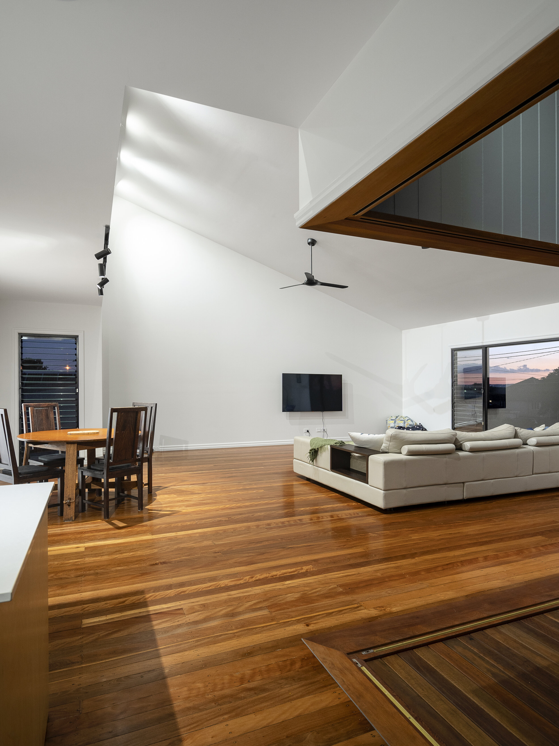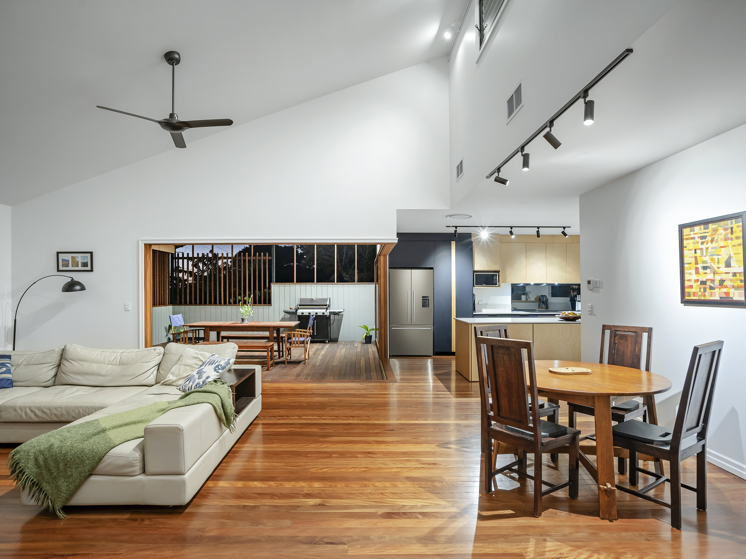MANLY, QLD - RENOVATION TO CAPTURE CITY VIEWS, IMPROVED LIVING
Design brief: A renovation/extension to include a new kitchen and extended dining/lounge area, multi-purpose deck, void and stairwell, together with a new rumpus area, bathroom and extended garage area below.
Close to the water tower in Manly and facing the city, the renovation of the living areas now extending onto a new deck allows this family to enjoy city views.
Builder: NLH Constructions
Photographer: Darren Kerr Photography
