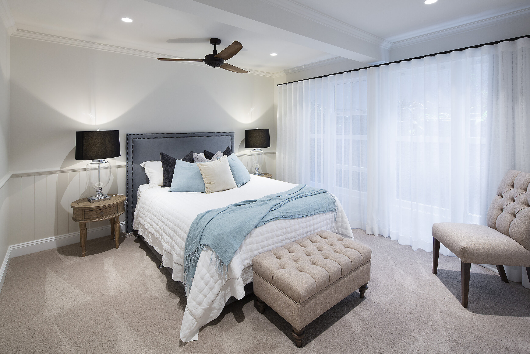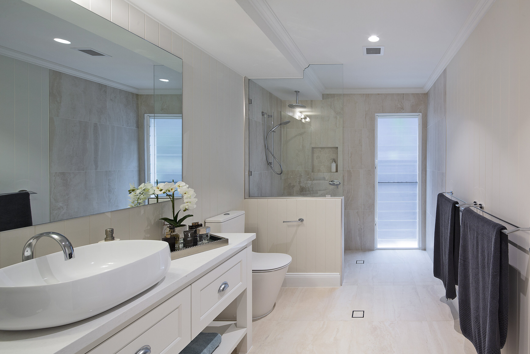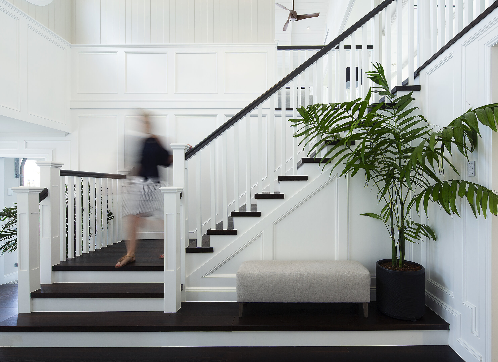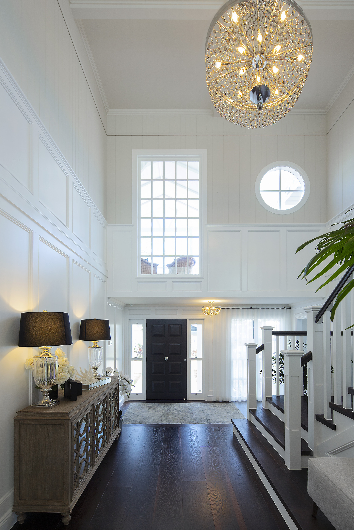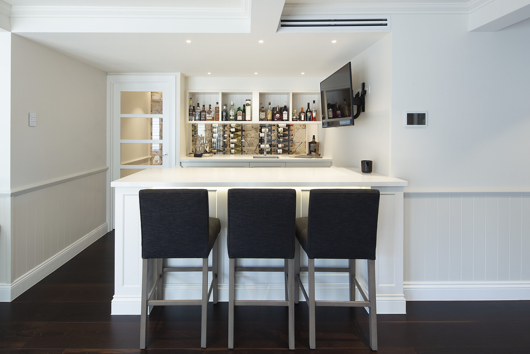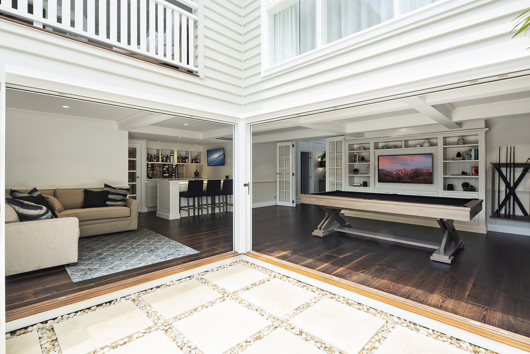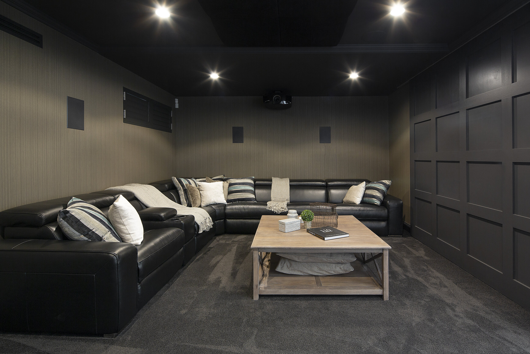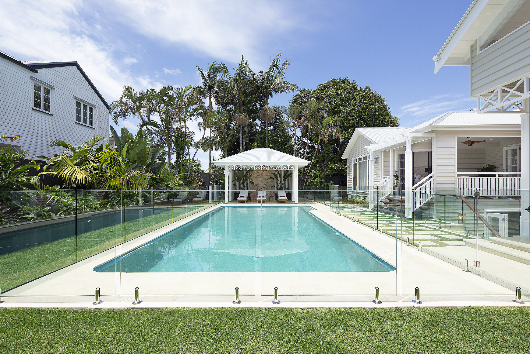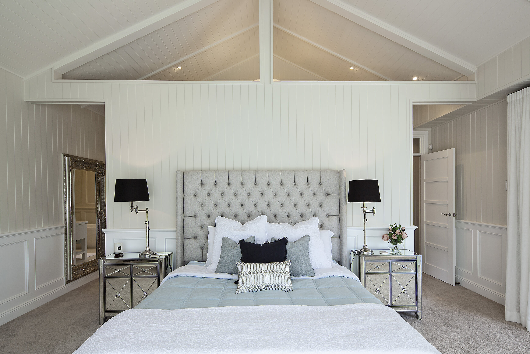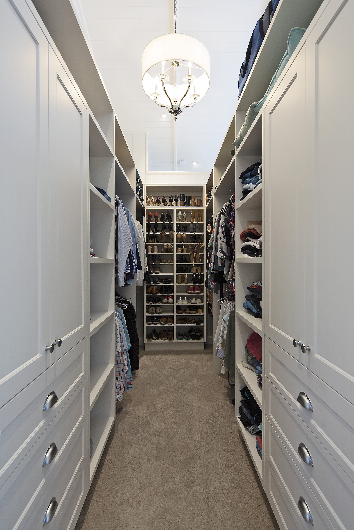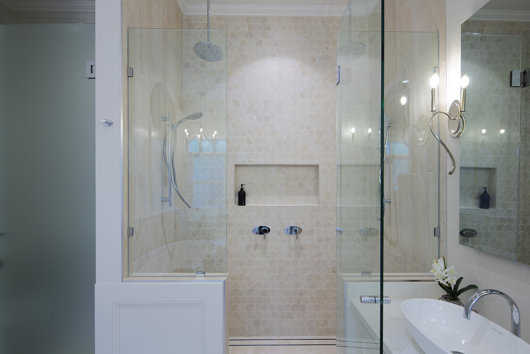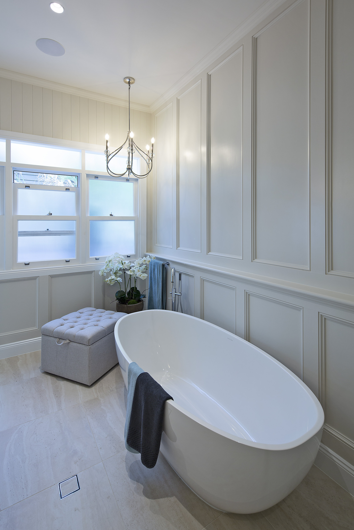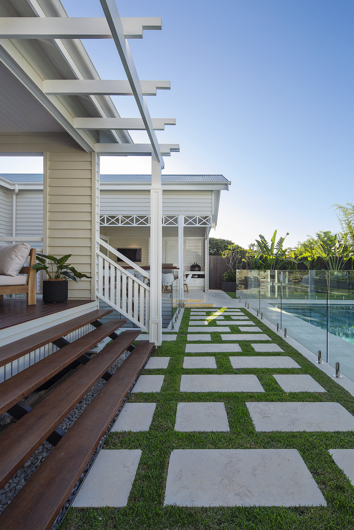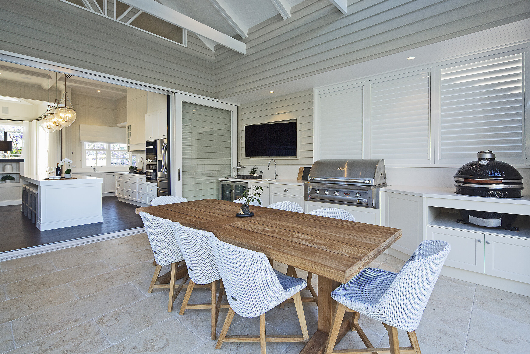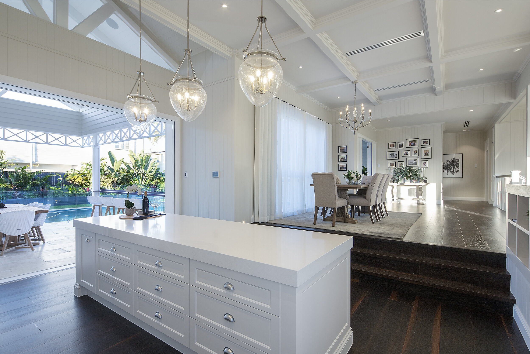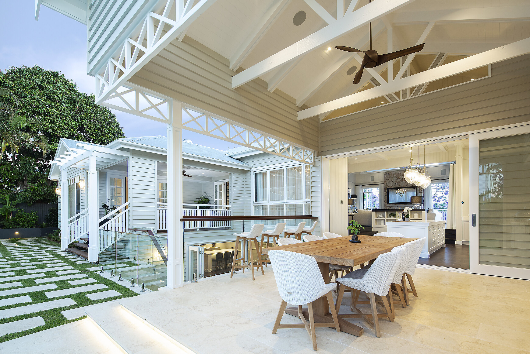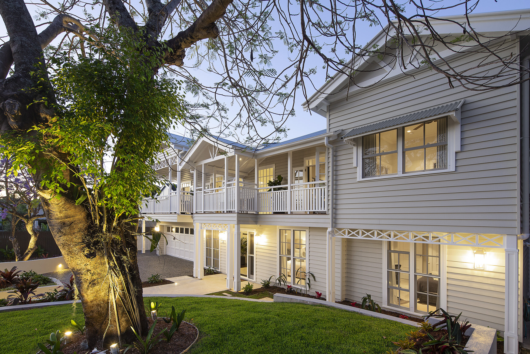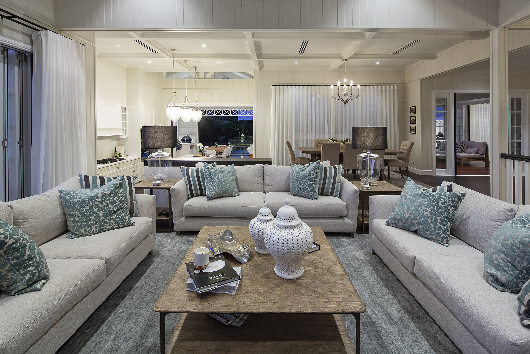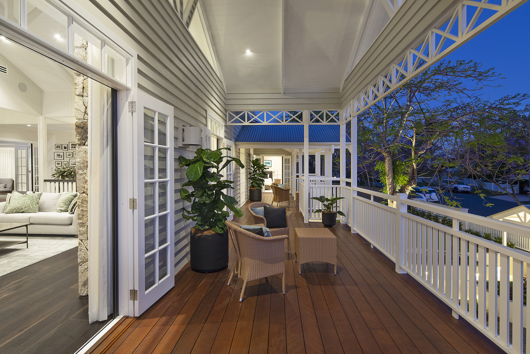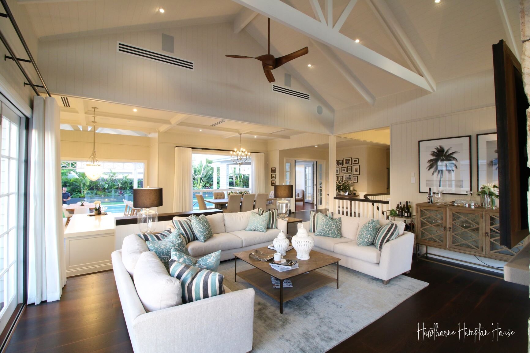HAWTHORNE - HOME RENOVATION PRE-1946 CHARACTER HOUSE
A pre-1946 character house, the client’s brief was a renovation/extension to cohesively connect to the existing house and a streetscape as well as landscaping that was seamless and continuous. The client’'s wanted to enhance the liveability of the floor area and orientate rooms so the entire house connected to the backyard. A U shaped design was created to give all rooms a connection to the courtyard and pool at the rear. A key aspect of the design and developed plans was to capitalise on views towards the city - to create a dramatic city view from the kitchen, dining and living areas. The theme was a coastal Hampton style.
This house has been featured on open houses and won a renovation, interior and kitchen award at the Building Designers Association of Australia (BDAA) in 2019.
Builder: Saunders Building Company
Photographer: Darren Kerr Photography

OPEN HOMES AUSTRALIA
Watch the feature video on the HAWTHORNE HOUSE that was shown on OPEN HOMES AUSTRALIA. Walk through the Award winning house and see the fantastic detail and finishes in this stunning home.
