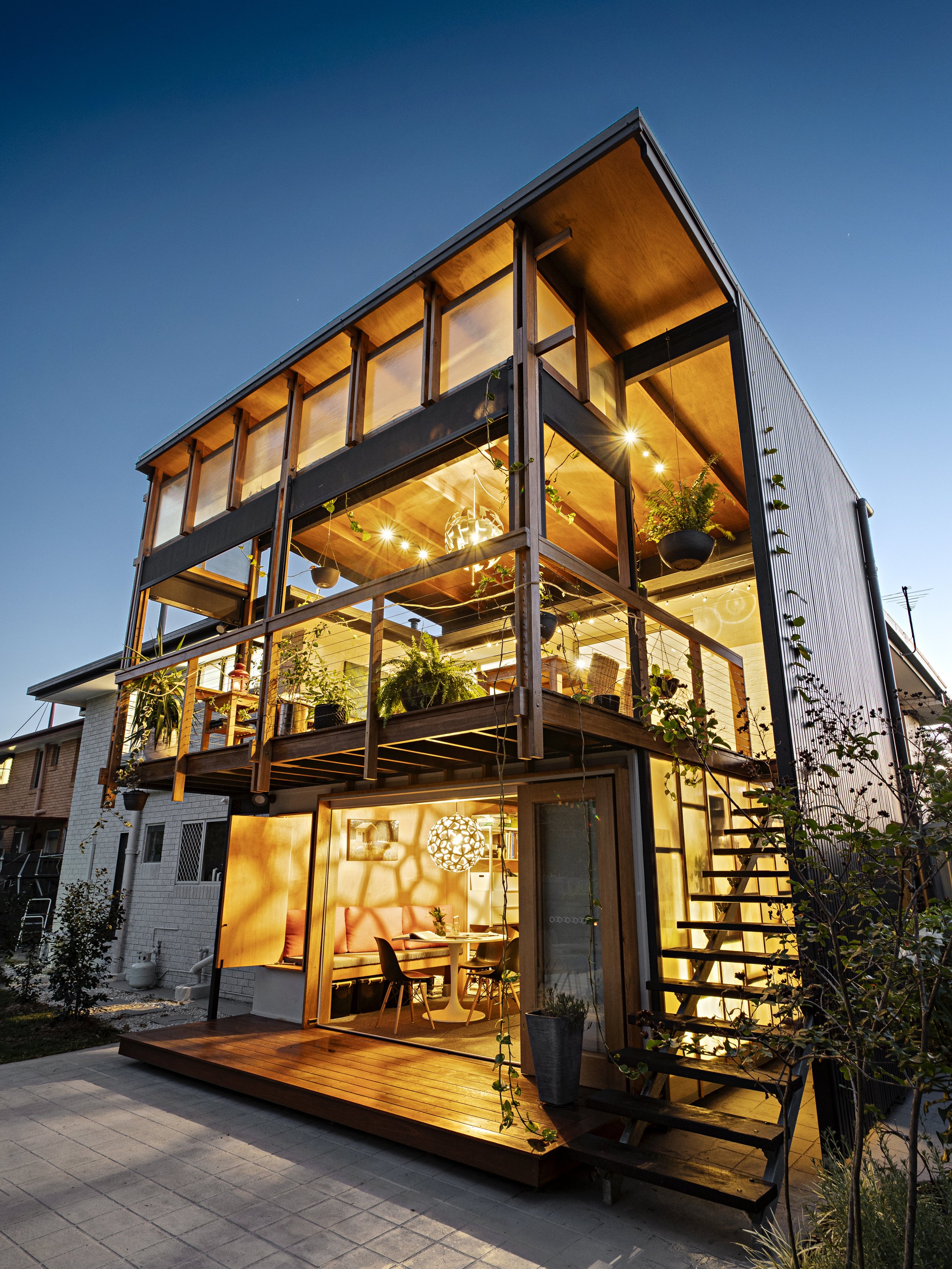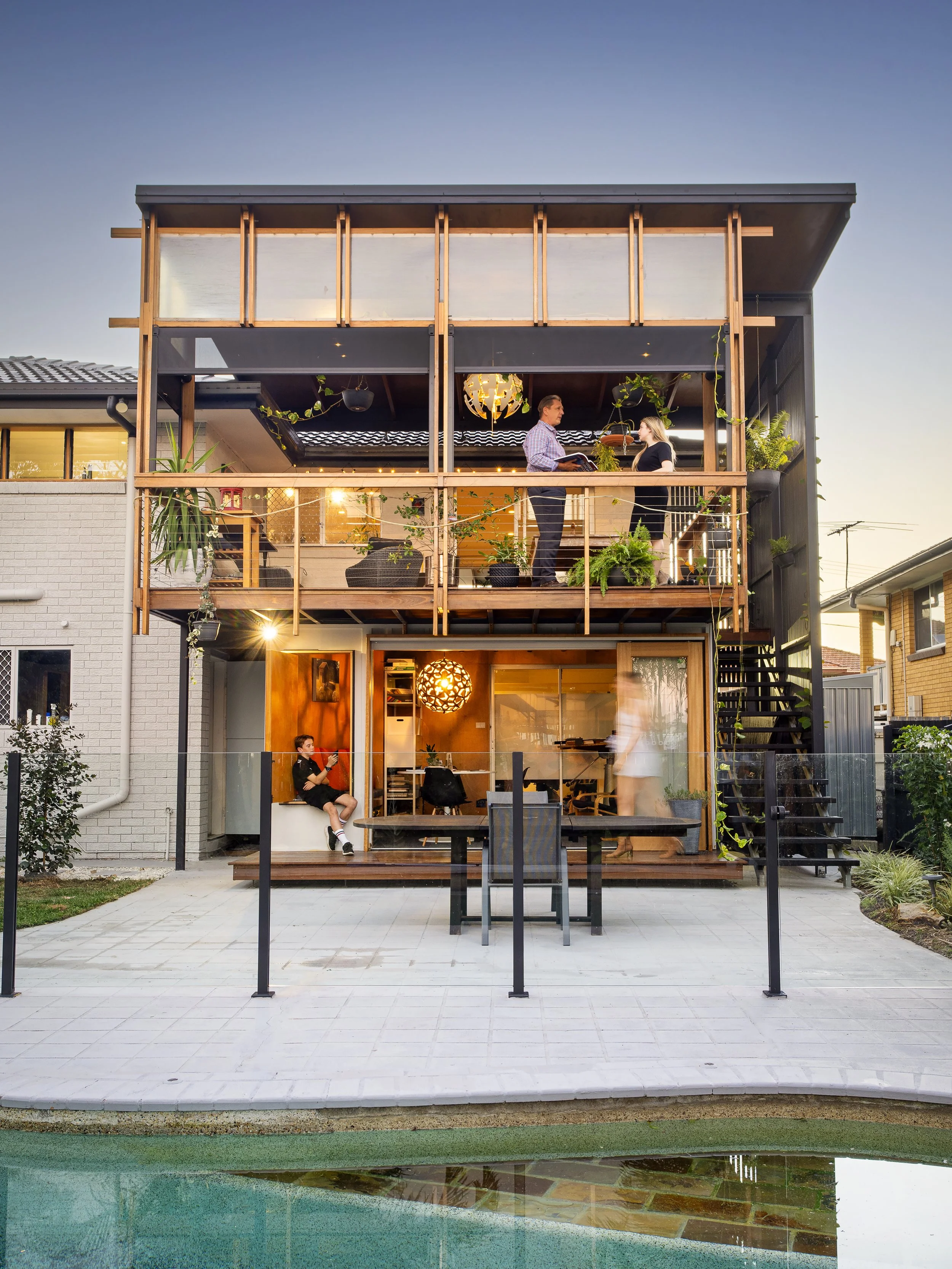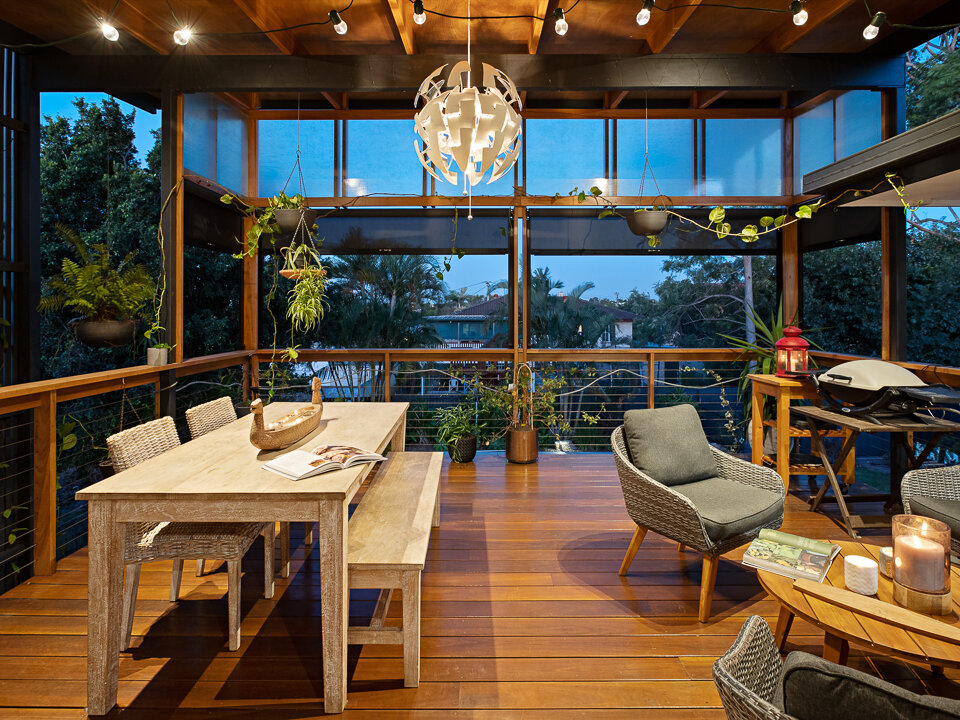WYNNUM WEST DECK EXTENSION
The existing deck required replacing so the clients used the opportunity to raise the ceiling height, allowing light to fill the internal living spaces. As the interior living space was small, the extended deck area became another usable living and entertaining space. The battening provides privacy from the neighbours, the use of timber and fibre-glass gives the deck warmth and a Japanese inspired look as well as softening the features of a 70’s brick house. The addition of greenery as well as overlooking the pool has made this a pleasant relaxing and entertainment area.
Builder: David Bartle Builder
Photographer: Darren Kerr Photography


Before - a wasted and dark space
After - a multi-purpose space connecting to the pool and home office.





